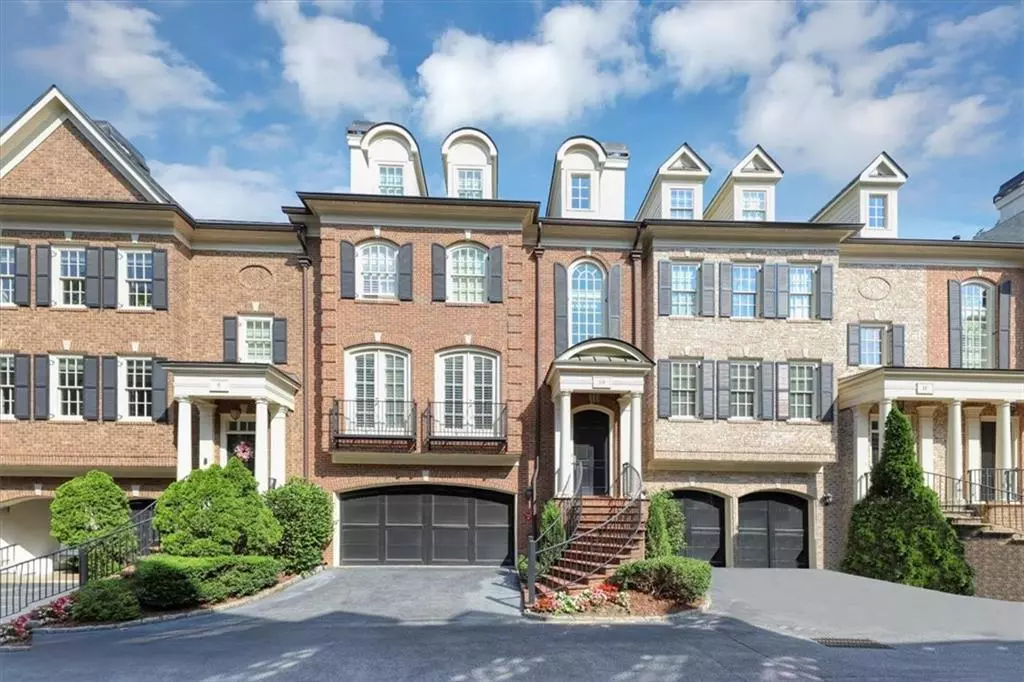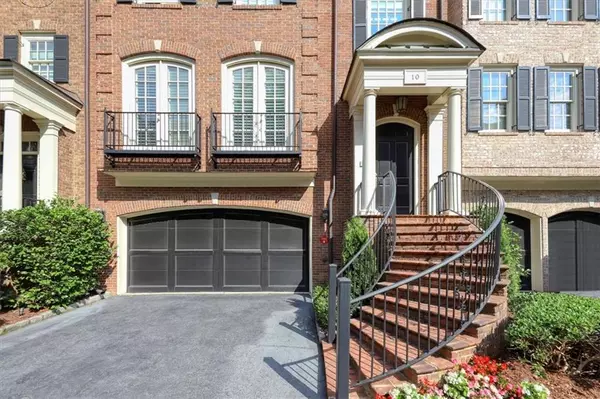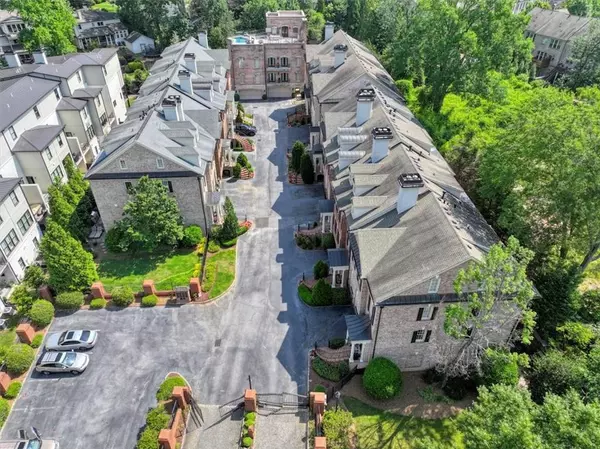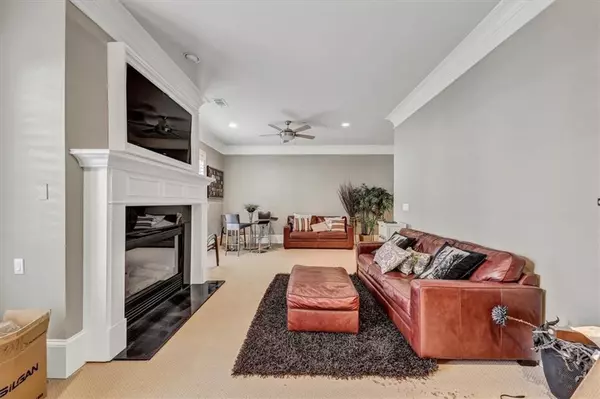
3475 Roxboro RD #10 Atlanta, GA 30326
4 Beds
4.5 Baths
2,614 SqFt
OPEN HOUSE
Sun Nov 24, 2:00pm - 4:00pm
UPDATED:
11/21/2024 07:41 PM
Key Details
Property Type Townhouse
Sub Type Townhouse
Listing Status Active
Purchase Type For Sale
Square Footage 2,614 sqft
Price per Sqft $340
Subdivision Roxboro Place
MLS Listing ID 7323371
Style Townhouse,Traditional
Bedrooms 4
Full Baths 4
Half Baths 1
Construction Status Resale
HOA Fees $6,000
HOA Y/N Yes
Originating Board First Multiple Listing Service
Year Built 2007
Annual Tax Amount $13,774
Tax Year 2022
Lot Size 0.298 Acres
Acres 0.298
Property Description
Location
State GA
County Fulton
Lake Name None
Rooms
Bedroom Description Oversized Master
Other Rooms None
Basement Daylight, Finished, Full
Dining Room Open Concept
Interior
Interior Features Bookcases, Crown Molding, Double Vanity, Elevator, High Ceilings 10 ft Upper, Walk-In Closet(s)
Heating Central
Cooling Ceiling Fan(s), Central Air, Other
Flooring Carpet, Hardwood
Fireplaces Number 3
Fireplaces Type Gas Log
Window Features Insulated Windows,Shutters
Appliance Dishwasher, Dryer, Range Hood, Refrigerator, Washer
Laundry Laundry Room
Exterior
Exterior Feature Other
Garage Garage
Garage Spaces 2.0
Fence Back Yard
Pool None
Community Features None
Utilities Available Sewer Available
Waterfront Description None
View Other
Roof Type Composition
Street Surface Asphalt
Accessibility Accessible Elevator Installed
Handicap Access Accessible Elevator Installed
Porch Patio
Private Pool false
Building
Lot Description Other
Story Three Or More
Foundation Concrete Perimeter
Sewer Public Sewer
Water Public
Architectural Style Townhouse, Traditional
Level or Stories Three Or More
Structure Type Brick Front
New Construction No
Construction Status Resale
Schools
Elementary Schools Sarah Rawson Smith
Middle Schools Willis A. Sutton
High Schools North Atlanta
Others
Senior Community no
Restrictions false
Tax ID 17 000900030606
Ownership Other
Financing no
Special Listing Condition None







