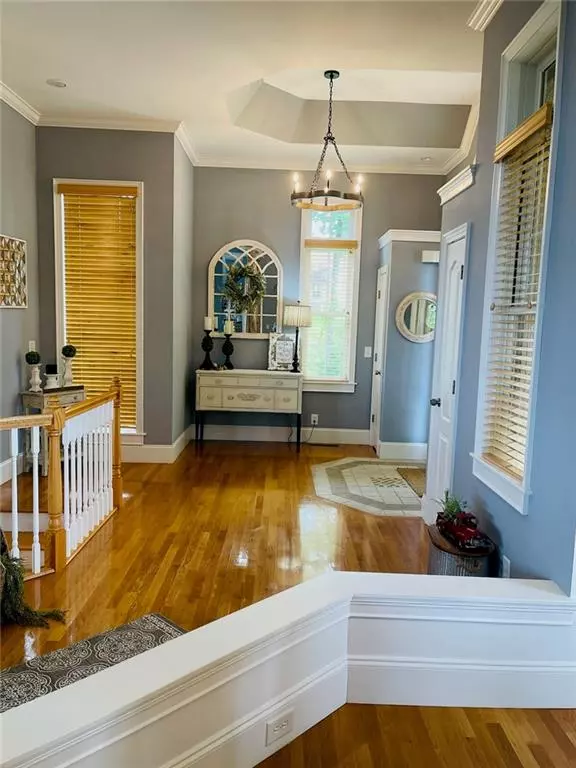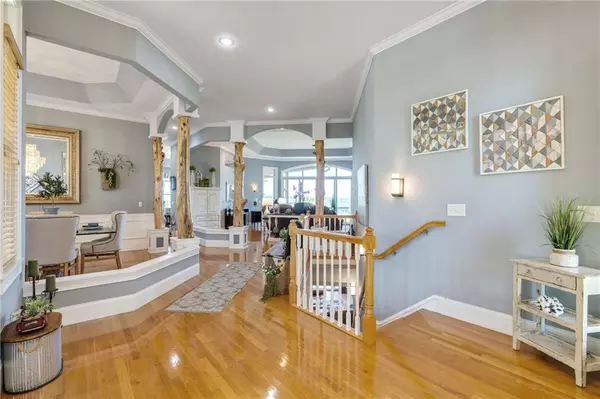
221 Lola DR Blairsville, GA 30512
4 Beds
4 Baths
4,389 SqFt
UPDATED:
08/24/2024 07:08 PM
Key Details
Property Type Single Family Home
Sub Type Single Family Residence
Listing Status Active
Purchase Type For Sale
Square Footage 4,389 sqft
Price per Sqft $199
Subdivision Riverside On Lake Nottely
MLS Listing ID 7339198
Style Craftsman,Ranch
Bedrooms 4
Full Baths 3
Half Baths 2
Construction Status Resale
HOA Fees $500
HOA Y/N Yes
Originating Board First Multiple Listing Service
Year Built 2008
Annual Tax Amount $3,359
Tax Year 2023
Lot Size 1.820 Acres
Acres 1.82
Property Description
Location
State GA
County Union
Lake Name Nottely
Rooms
Bedroom Description Double Master Bedroom,Master on Main,Sitting Room
Other Rooms Other
Basement Daylight, Exterior Entry, Finished, Full, Walk-Out Access
Main Level Bedrooms 1
Dining Room Open Concept, Seats 12+
Interior
Interior Features Bookcases, Cathedral Ceiling(s), Coffered Ceiling(s), Crown Molding, Double Vanity
Heating Central, Electric
Cooling Ceiling Fan(s), Central Air, Electric
Flooring Carpet, Ceramic Tile, Hardwood
Fireplaces Number 3
Fireplaces Type Basement, Electric, Factory Built, Family Room, Gas Log
Window Features Double Pane Windows,Insulated Windows,Plantation Shutters
Appliance Dishwasher, Double Oven, Electric Cooktop, Electric Water Heater, Microwave
Laundry In Hall, Laundry Room, Main Level, Sink
Exterior
Exterior Feature Balcony, Other
Garage Attached, Garage, Garage Door Opener, Garage Faces Front
Garage Spaces 2.0
Fence None
Pool None
Community Features Clubhouse, Community Dock, Gated, Homeowners Assoc, Lake, Other
Utilities Available Cable Available, Electricity Available, Underground Utilities, Water Available
Waterfront Description None
View Lake, Mountain(s), Trees/Woods
Roof Type Composition
Street Surface Asphalt
Accessibility Common Area, Accessible Doors
Handicap Access Common Area, Accessible Doors
Porch Covered, Enclosed, Front Porch, Rear Porch, Screened
Private Pool false
Building
Lot Description Back Yard, Cleared, Front Yard, Landscaped, Mountain Frontage
Story One
Foundation Concrete Perimeter
Sewer Septic Tank
Water Public
Architectural Style Craftsman, Ranch
Level or Stories One
Structure Type Cement Siding,Stone
New Construction No
Construction Status Resale
Schools
Elementary Schools Union County
Middle Schools Union County
High Schools Union County
Others
Senior Community no
Restrictions false
Tax ID 039 021 D85
Special Listing Condition None







