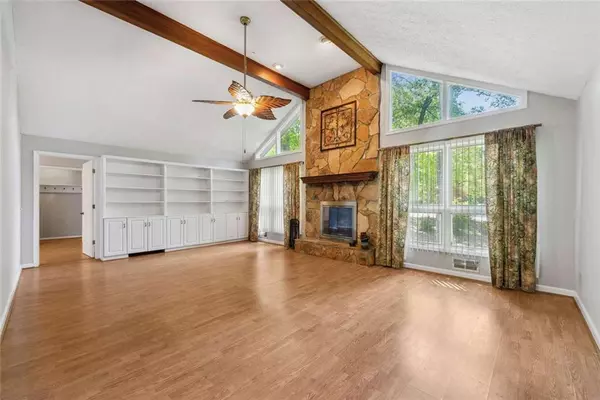
630 Knollwood CIR SE Conyers, GA 30094
3 Beds
2 Baths
2,591 SqFt
UPDATED:
11/22/2024 06:38 PM
Key Details
Property Type Single Family Home
Sub Type Single Family Residence
Listing Status Active
Purchase Type For Sale
Square Footage 2,591 sqft
Price per Sqft $115
Subdivision Meadowbrook
MLS Listing ID 7378115
Style Cabin,Ranch
Bedrooms 3
Full Baths 2
Construction Status Resale
HOA Y/N No
Originating Board First Multiple Listing Service
Year Built 1979
Annual Tax Amount $1,602
Tax Year 2023
Lot Size 0.550 Acres
Acres 0.55
Property Description
Location
State GA
County Rockdale
Lake Name None
Rooms
Bedroom Description Master on Main,Oversized Master,Split Bedroom Plan
Other Rooms None
Basement Crawl Space, Daylight, Exterior Entry, Finished, Interior Entry
Main Level Bedrooms 3
Dining Room Separate Dining Room
Interior
Interior Features Bookcases, Disappearing Attic Stairs, Double Vanity, Vaulted Ceiling(s)
Heating Natural Gas
Cooling Central Air, Whole House Fan
Flooring Ceramic Tile, Laminate
Fireplaces Number 1
Fireplaces Type Gas Log, Living Room
Window Features Double Pane Windows,Skylight(s)
Appliance Dishwasher, Electric Oven, Gas Water Heater, Refrigerator
Laundry Laundry Room, Main Level
Exterior
Exterior Feature Private Entrance, Private Yard, Rain Gutters
Garage Driveway, Garage, Garage Faces Side, Level Driveway
Garage Spaces 2.0
Fence None
Pool None
Community Features Clubhouse, Homeowners Assoc, Lake, Pool, Tennis Court(s)
Utilities Available Electricity Available, Natural Gas Available, Underground Utilities, Water Available
Waterfront Description None
View Trees/Woods
Roof Type Composition
Street Surface Asphalt
Accessibility None
Handicap Access None
Porch Covered, Rear Porch, Screened
Total Parking Spaces 2
Private Pool false
Building
Lot Description Back Yard, Cul-De-Sac, Front Yard, Landscaped
Story One
Foundation Pillar/Post/Pier
Sewer Public Sewer
Water Public
Architectural Style Cabin, Ranch
Level or Stories One
Structure Type Brick 4 Sides,Cedar
New Construction No
Construction Status Resale
Schools
Elementary Schools Barksdale
Middle Schools General Ray Davis
High Schools Salem
Others
HOA Fee Include Swim,Tennis
Senior Community no
Restrictions false
Tax ID 051B010059
Acceptable Financing Cash, Conventional, FHA
Listing Terms Cash, Conventional, FHA
Special Listing Condition None







