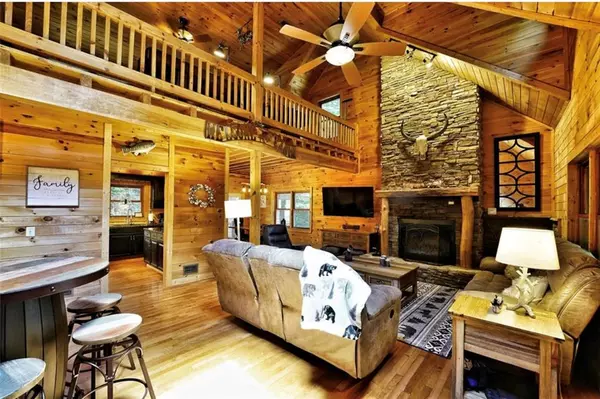
71 Cutthroat Ridge Jasper, GA 30143
4 Beds
3.5 Baths
3,344 SqFt
UPDATED:
08/13/2024 10:37 PM
Key Details
Property Type Single Family Home
Sub Type Single Family Residence
Listing Status Active
Purchase Type For Sale
Square Footage 3,344 sqft
Price per Sqft $192
Subdivision Bent Tree
MLS Listing ID 7401546
Style Cabin,Ranch
Bedrooms 4
Full Baths 3
Half Baths 1
Construction Status Resale
HOA Fees $339
HOA Y/N Yes
Originating Board First Multiple Listing Service
Year Built 2004
Annual Tax Amount $7,872
Tax Year 2023
Lot Size 0.981 Acres
Acres 0.981
Property Description
Location
State GA
County Pickens
Lake Name None
Rooms
Bedroom Description Master on Main
Other Rooms Gazebo
Basement Daylight, Driveway Access, Finished, Interior Entry
Main Level Bedrooms 1
Dining Room Great Room, Open Concept
Interior
Interior Features Beamed Ceilings, Bookcases, Double Vanity, High Ceilings 10 ft Main, High Speed Internet
Heating Central, Propane
Cooling Ceiling Fan(s), Central Air
Flooring Wood
Fireplaces Number 1
Fireplaces Type Family Room, Stone, Wood Burning Stove
Window Features Aluminum Frames,Double Pane Windows
Appliance Dishwasher, Dryer, Gas Range, Microwave, Refrigerator
Laundry Electric Dryer Hookup, Laundry Room, Main Level
Exterior
Exterior Feature Private Yard, Rain Gutters
Garage Drive Under Main Level, Driveway, Garage, Garage Door Opener, Garage Faces Side, Parking Pad
Garage Spaces 2.0
Fence None
Pool None
Community Features Beach Access, Clubhouse, Gated, Homeowners Assoc, Lake, Pickleball, Playground, Pool, Restaurant, Stable(s), Tennis Court(s)
Utilities Available Electricity Available, Phone Available, Sewer Available
Waterfront Description None
View Trees/Woods
Roof Type Composition
Street Surface Asphalt,Paved
Accessibility Accessible Washer/Dryer
Handicap Access Accessible Washer/Dryer
Porch Deck, Front Porch, Side Porch
Parking Type Drive Under Main Level, Driveway, Garage, Garage Door Opener, Garage Faces Side, Parking Pad
Private Pool false
Building
Lot Description Back Yard, Private, Sloped, Wooded
Story Three Or More
Foundation Pillar/Post/Pier, Raised
Sewer Public Sewer
Water Public
Architectural Style Cabin, Ranch
Level or Stories Three Or More
Structure Type Log
New Construction No
Construction Status Resale
Schools
Elementary Schools Tate
Middle Schools Pickens County
High Schools Pickens
Others
HOA Fee Include Security,Swim,Tennis
Senior Community no
Restrictions false
Tax ID 026B 107
Special Listing Condition None







