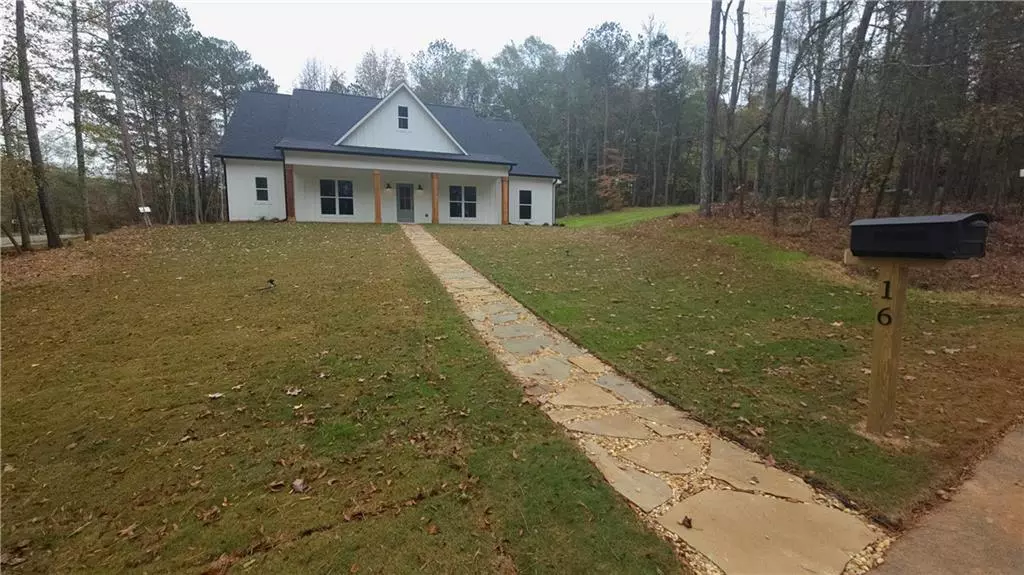
16 Edgewater DR Temple, GA 30179
4 Beds
2 Baths
2,376 SqFt
UPDATED:
11/20/2024 04:38 PM
Key Details
Property Type Single Family Home
Sub Type Single Family Residence
Listing Status Active
Purchase Type For Sale
Square Footage 2,376 sqft
Price per Sqft $208
Subdivision Edgewater Estates
MLS Listing ID 7425872
Style Cape Cod,Farmhouse
Bedrooms 4
Full Baths 2
Construction Status Under Construction
HOA Y/N No
Originating Board First Multiple Listing Service
Year Built 2024
Annual Tax Amount $411
Tax Year 2023
Lot Size 0.980 Acres
Acres 0.98
Property Description
Location
State GA
County Carroll
Lake Name None
Rooms
Bedroom Description Master on Main,Other
Other Rooms None
Basement None
Main Level Bedrooms 4
Dining Room Separate Dining Room
Interior
Interior Features Double Vanity, Entrance Foyer
Heating Central, Electric
Cooling Ceiling Fan(s), Central Air
Flooring Carpet, Luxury Vinyl
Fireplaces Number 1
Fireplaces Type Electric
Window Features Double Pane Windows
Appliance Dishwasher, Electric Oven, Electric Water Heater
Laundry Main Level
Exterior
Exterior Feature Private Entrance
Garage Garage
Garage Spaces 2.0
Fence None
Pool None
Community Features Fishing, Lake
Utilities Available Cable Available, Electricity Available
Waterfront Description None
View Lake, Trees/Woods
Roof Type Composition
Street Surface Concrete
Accessibility None
Handicap Access None
Porch Front Porch, Patio
Private Pool false
Building
Lot Description Back Yard, Corner Lot, Landscaped, Level
Story One and One Half
Foundation Slab
Sewer Septic Tank
Water Public
Architectural Style Cape Cod, Farmhouse
Level or Stories One and One Half
Structure Type HardiPlank Type
New Construction No
Construction Status Under Construction
Schools
Elementary Schools Ithica
Middle Schools Bay Springs
High Schools Villa Rica
Others
Senior Community no
Restrictions false
Tax ID 125 0473
Special Listing Condition None







