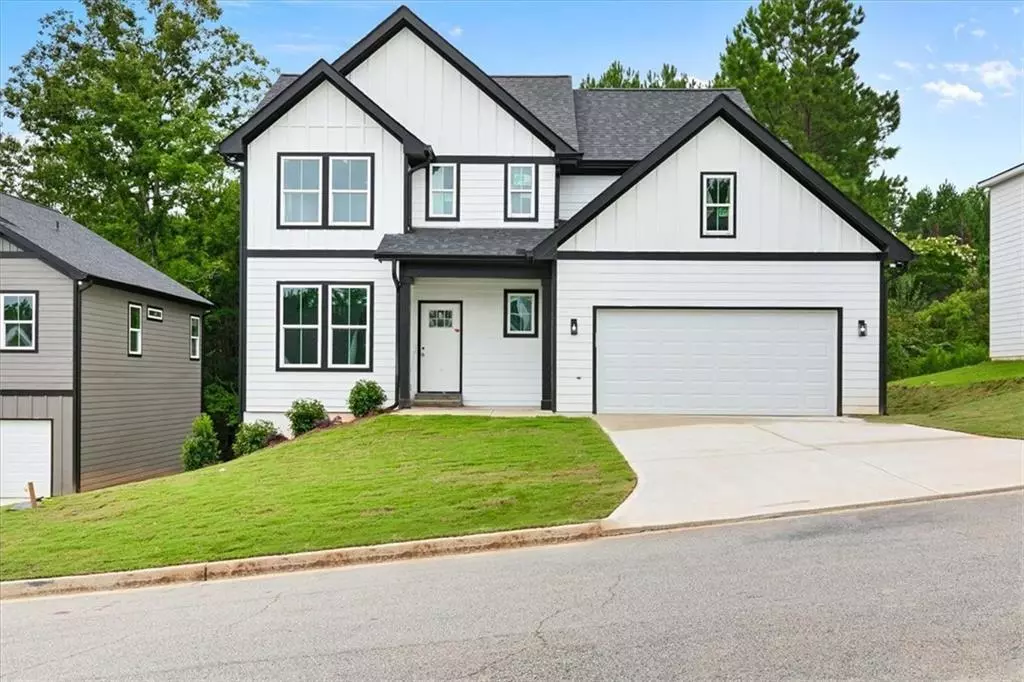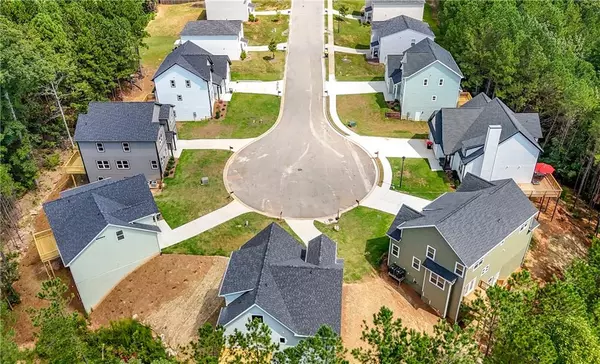
3205 Tackett RD Douglasville, GA 30135
3 Beds
2.5 Baths
1,977 SqFt
OPEN HOUSE
Sat Nov 23, 2:00pm - 4:00pm
Sun Dec 01, 3:00pm - 5:00pm
UPDATED:
11/20/2024 04:38 PM
Key Details
Property Type Single Family Home
Sub Type Single Family Residence
Listing Status Active
Purchase Type For Sale
Square Footage 1,977 sqft
Price per Sqft $211
Subdivision Chaparral Ridge
MLS Listing ID 7452126
Style A-Frame,Craftsman,Traditional
Bedrooms 3
Full Baths 2
Half Baths 1
Construction Status New Construction
HOA Fees $500
HOA Y/N Yes
Originating Board First Multiple Listing Service
Year Built 2024
Annual Tax Amount $400
Tax Year 2023
Lot Size 7,631 Sqft
Acres 0.1752
Property Description
This residence is equipped with state-of-the-art smart technology, ensuring top-notch security and climate control. Enjoy peace of mind with advanced security features that allow for remote access and monitoring, and manage your home's temperature effortlessly with smart thermostats for year-round comfort and efficiency.
This amazing property is located in the Chaparral Ridge community, where you can enjoy fantastic amenities, including a playground, pool with a clubhouse, tennis courts, and scenic sidewalks for a leisurely stroll. The home features an unfinished basement, ready to be customized to suit your needs. Start your day by grabbing a coffee on your way to drop off the kids or head to the office. You'll find plenty of conveniences nearby, with Publix, Target, shopping, and dining options just minutes away.
Location
State GA
County Douglas
Lake Name None
Rooms
Bedroom Description Split Bedroom Plan
Other Rooms None
Basement Exterior Entry, Unfinished
Dining Room Open Concept, Separate Dining Room
Interior
Interior Features Disappearing Attic Stairs, Double Vanity, Entrance Foyer, High Ceilings 9 ft Lower, High Ceilings 9 ft Main, High Ceilings 9 ft Upper, Low Flow Plumbing Fixtures, Recessed Lighting, Smart Home, Walk-In Closet(s)
Heating Central, Forced Air
Cooling Central Air, Zoned
Flooring Hardwood, Tile
Fireplaces Type None
Window Features Double Pane Windows,Insulated Windows,Wood Frames
Appliance Dishwasher, Disposal, Electric Oven, Microwave, Refrigerator
Laundry In Hall, Laundry Room
Exterior
Exterior Feature Balcony
Garage Driveway, Garage, Garage Door Opener
Garage Spaces 2.0
Fence None
Pool None
Community Features None
Utilities Available Cable Available, Electricity Available, Phone Available, Sewer Available, Underground Utilities
Waterfront Description None
View Other
Roof Type Composition
Street Surface Asphalt
Accessibility None
Handicap Access None
Porch Deck, Front Porch
Private Pool false
Building
Lot Description Cul-De-Sac
Story Three Or More
Foundation Concrete Perimeter
Sewer Public Sewer
Water Public
Architectural Style A-Frame, Craftsman, Traditional
Level or Stories Three Or More
Structure Type HardiPlank Type
New Construction No
Construction Status New Construction
Schools
Elementary Schools New Manchester
Middle Schools Chapel Hill - Douglas
High Schools New Manchester
Others
HOA Fee Include Insurance,Maintenance Grounds,Reserve Fund,Swim
Senior Community no
Restrictions true
Tax ID 01140150266
Acceptable Financing Cash, Conventional, FHA, FHA 203(k), VA Loan
Listing Terms Cash, Conventional, FHA, FHA 203(k), VA Loan
Special Listing Condition None







