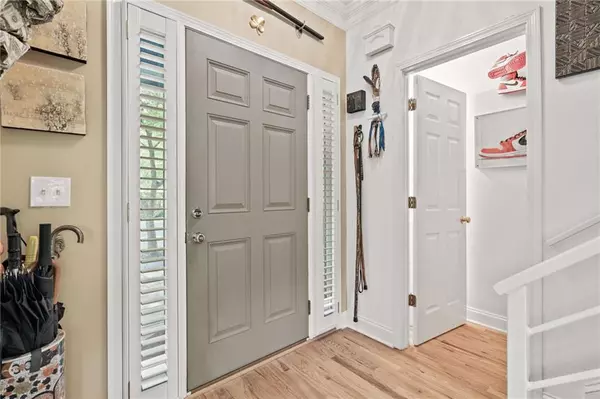
212 Chestnut Rise TRL Big Canoe, GA 30143
4 Beds
4.5 Baths
2,396 SqFt
UPDATED:
10/08/2024 02:04 PM
Key Details
Property Type Single Family Home
Sub Type Single Family Residence
Listing Status Active
Purchase Type For Sale
Square Footage 2,396 sqft
Price per Sqft $281
Subdivision Big Canoe
MLS Listing ID 7454596
Style Cottage,Craftsman,Traditional
Bedrooms 4
Full Baths 4
Half Baths 1
Construction Status Updated/Remodeled
HOA Fees $2,100
HOA Y/N Yes
Originating Board First Multiple Listing Service
Year Built 2002
Annual Tax Amount $1,570
Tax Year 2023
Lot Size 10,890 Sqft
Acres 0.25
Property Description
Location
State GA
County Pickens
Lake Name Other
Rooms
Bedroom Description Master on Main,Split Bedroom Plan
Other Rooms None
Basement Daylight, Finished, Finished Bath, Full, Interior Entry
Main Level Bedrooms 1
Dining Room Open Concept
Interior
Interior Features Crown Molding, Disappearing Attic Stairs, Double Vanity, High Ceilings 9 ft Main, High Speed Internet
Heating Central, Electric, Forced Air
Cooling Ceiling Fan(s), Central Air, Electric
Flooring Ceramic Tile, Hardwood
Fireplaces Number 1
Fireplaces Type Factory Built, Great Room, Stone
Window Features Double Pane Windows,Plantation Shutters
Appliance Dishwasher, Disposal, Dryer, Electric Water Heater, Gas Range, Range Hood, Refrigerator, Washer
Laundry In Kitchen, Main Level
Exterior
Exterior Feature Awning(s), Rain Gutters
Garage Driveway, Kitchen Level, Level Driveway, Parking Pad
Fence None
Pool None
Community Features Clubhouse, Fishing, Fitness Center, Gated, Golf, Lake, Marina, Near Trails/Greenway, Playground, Pool, Restaurant, Tennis Court(s)
Utilities Available Electricity Available, Sewer Available, Underground Utilities, Water Available
Waterfront Description None
View Trees/Woods
Roof Type Shingle
Street Surface Asphalt,Paved
Accessibility None
Handicap Access None
Porch Covered, Front Porch, Glass Enclosed, Patio, Rear Porch, Screened
Parking Type Driveway, Kitchen Level, Level Driveway, Parking Pad
Total Parking Spaces 4
Private Pool false
Building
Lot Description Landscaped, Level, Sloped, Sprinklers In Front, Wooded
Story Three Or More
Foundation Concrete Perimeter
Sewer Public Sewer
Water Public
Architectural Style Cottage, Craftsman, Traditional
Level or Stories Three Or More
Structure Type Cedar,Frame,Wood Siding
New Construction No
Construction Status Updated/Remodeled
Schools
Elementary Schools Tate
Middle Schools Jasper
High Schools Pickens
Others
HOA Fee Include Insurance,Maintenance Grounds,Maintenance Structure,Reserve Fund,Termite,Trash
Senior Community no
Restrictions false
Tax ID 046A 464
Acceptable Financing Cash, Conventional
Listing Terms Cash, Conventional
Special Listing Condition None







