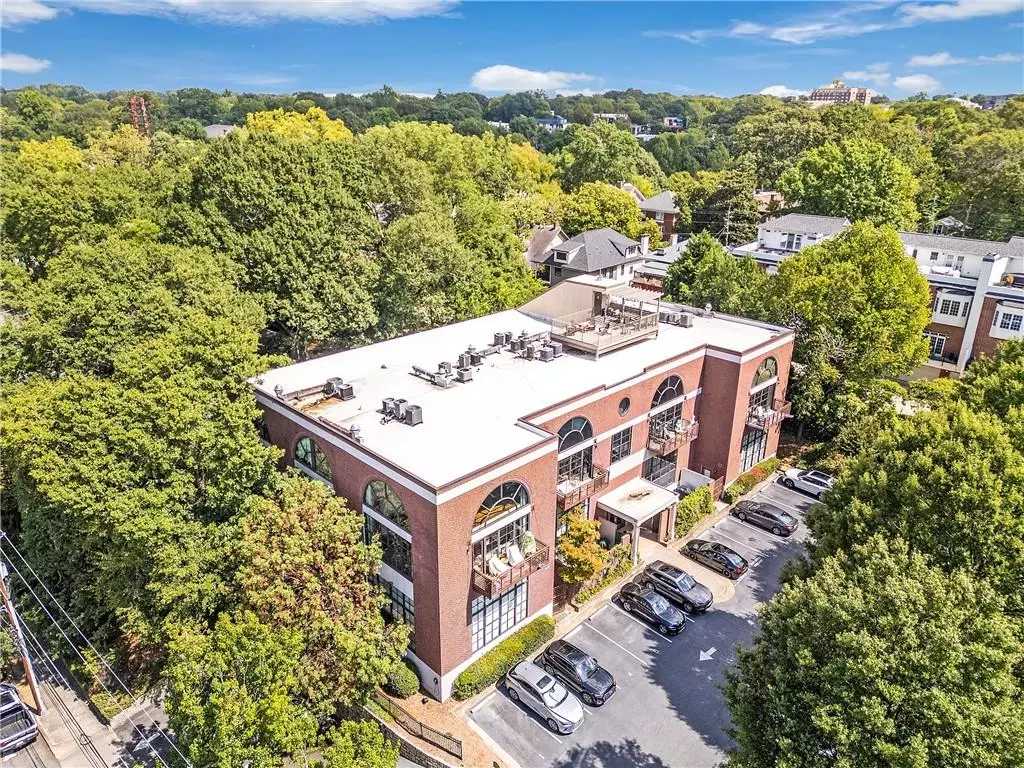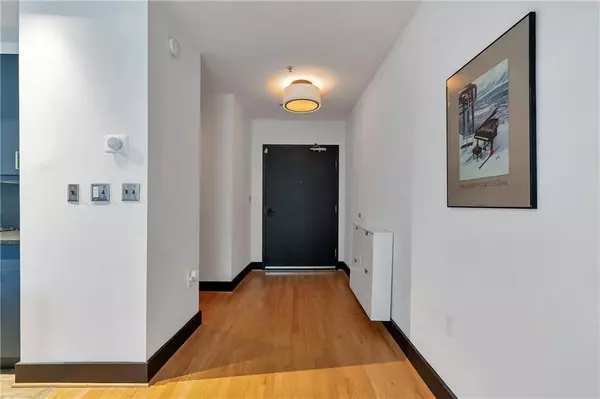
790 North AVE NE #204 Atlanta, GA 30306
1 Bed
1.5 Baths
958 SqFt
UPDATED:
11/18/2024 09:33 PM
Key Details
Property Type Condo
Sub Type Condominium
Listing Status Active
Purchase Type For Sale
Square Footage 958 sqft
Price per Sqft $438
Subdivision City View Lofts
MLS Listing ID 7458619
Style Contemporary,Traditional
Bedrooms 1
Full Baths 1
Half Baths 1
Construction Status Resale
HOA Fees $343
HOA Y/N Yes
Originating Board First Multiple Listing Service
Year Built 1968
Annual Tax Amount $5,756
Tax Year 2023
Lot Size 958 Sqft
Acres 0.022
Property Description
As you step inside, you’ll be greeted by an airy ambiance that invites relaxation and entertaining. The chef’s kitchen, complete with top-of-the-line appliances and sleek cabinetry, seamlessly connects to the living area—ideal for culinary creations and social gatherings.
Large windows flood the space with natural light, showcasing breathtaking panoramic views and creating a vibrant connection to the city outside. Step out onto your private balcony, a peaceful retreat above the hustle and bustle, perfect for sipping morning coffee or enjoying an evening breeze while taking in the stunning skyline.
The bathrooms are beautifully renovated, featuring modern fixtures and high-end materials that evoke a spa-like atmosphere for ultimate relaxation. Luxurious touches like heated flooring and designer lighting enhance the experience, ensuring every moment spent here feels indulgent.
The spacious bedroom offers a serene escape, thoughtfully designed to maintain privacy while enhancing the loft's open feel. The custom closet, designed by California Closets, maximizes storage and style, making organization a breeze. Additionally, the media console in the den, also crafted by California Closets, provides a chic and functional space for entertainment.
Located in the heart of Poncey-Highland, just moments from Ponce City Market and the BeltLine, this loft is more than just a home; it’s a sanctuary that combines contemporary style with luxurious living. With vibrant restaurants, eclectic shops, and green spaces just steps away, you’ll enjoy the best of urban life. Whether you’re hosting friends, enjoying quiet evenings, or simply soaking in the unique character of the space, every moment here is truly exceptional.
Don’t miss your chance to own this exquisite loft—where modern elegance meets the excitement of city living!
Location
State GA
County Fulton
Lake Name None
Rooms
Bedroom Description Oversized Master
Other Rooms None
Basement None
Dining Room Open Concept
Interior
Interior Features Double Vanity, Entrance Foyer, High Ceilings 10 ft Main, High Ceilings 10 ft Upper, High Speed Internet, Vaulted Ceiling(s), Walk-In Closet(s)
Heating Forced Air
Cooling Ceiling Fan(s), Central Air
Flooring Hardwood
Fireplaces Type None
Window Features Insulated Windows
Appliance Dishwasher, Disposal, Gas Oven, Gas Range, Gas Water Heater, Microwave, Range Hood, Refrigerator
Laundry In Hall, Laundry Room, Main Level
Exterior
Exterior Feature Balcony
Garage Assigned
Fence None
Pool None
Community Features Homeowners Assoc, Near Beltline, Near Public Transport, Near Schools, Near Shopping, Near Trails/Greenway
Utilities Available Cable Available, Electricity Available, Natural Gas Available, Phone Available, Sewer Available, Water Available
Waterfront Description None
View City
Roof Type Other
Street Surface Asphalt
Accessibility None
Handicap Access None
Porch None
Total Parking Spaces 1
Private Pool false
Building
Lot Description Landscaped
Story One and One Half
Foundation Slab
Sewer Public Sewer
Water Public
Architectural Style Contemporary, Traditional
Level or Stories One and One Half
Structure Type Brick 4 Sides
New Construction No
Construction Status Resale
Schools
Elementary Schools Springdale Park
Middle Schools David T Howard
High Schools Midtown
Others
HOA Fee Include Gas,Maintenance Grounds,Maintenance Structure,Termite,Trash,Water
Senior Community no
Restrictions true
Tax ID 14 001700110876
Ownership Condominium
Financing no
Special Listing Condition None







