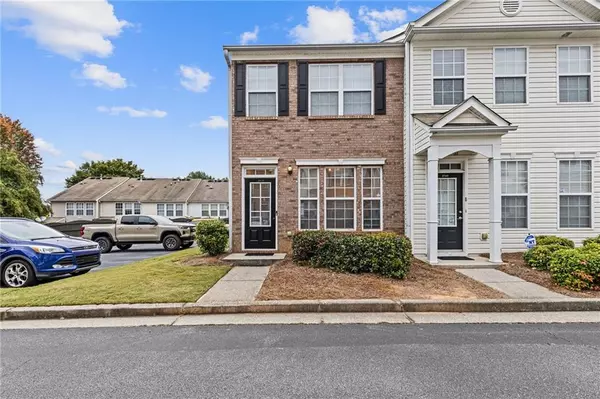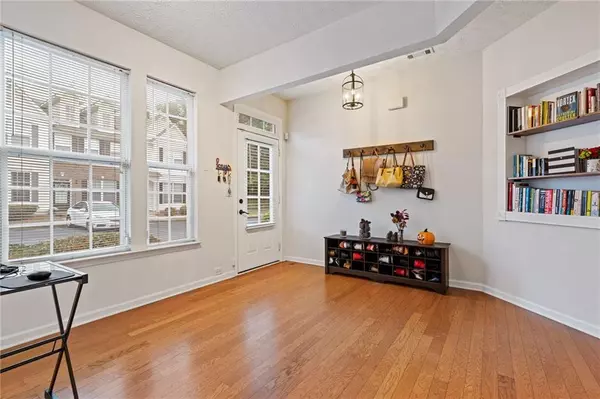
2707 Heathrow DR Lawrenceville, GA 30043
2 Beds
2.5 Baths
1,408 SqFt
UPDATED:
11/18/2024 10:45 PM
Key Details
Property Type Townhouse
Sub Type Townhouse
Listing Status Active
Purchase Type For Sale
Square Footage 1,408 sqft
Price per Sqft $220
Subdivision Glencrest Park
MLS Listing ID 7460845
Style Townhouse,Traditional
Bedrooms 2
Full Baths 2
Half Baths 1
Construction Status Resale
HOA Fees $219
HOA Y/N Yes
Originating Board First Multiple Listing Service
Year Built 2004
Annual Tax Amount $2,676
Tax Year 2023
Lot Size 435 Sqft
Acres 0.01
Property Description
This sought-after 2-bedroom, 2.5-bath brick-front end unit townhome is an incredible find in a market with limited options at this price point. Located in the desirable Glencrest Park subdivision and zoned for the award-winning Peachtree Ridge High School, this home offers convenience, comfort, and style.
Step inside to a flexible dining area perfect for a home office or playroom. The fully renovated kitchen features new cabinets with ample storage, quartz countertops, and sleek stainless-steel appliances, offering both functionality and modern appeal. The cozy family room at the rear, complete with a fireplace, is ideal for relaxing with loved ones or entertaining guests.
Upstairs, you'll find two spacious bedrooms, each with its own private full bath. The main level also boasts a convenient half-bath for visitors. Additional features include extra storage under the stairs and an attached outdoor storage room off the back patio.
This home has been thoughtfully upgraded with a new HVAC unit, water heater, architectural shingle roof, and a new washer and dryer, all included! Two assigned parking spaces are located directly next to the unit for added convenience.
Community amenities include a pool, fitness center, and clubhouse, all while the HOA covers your water, trash, and outdoor pest control—making for low-maintenance living at its finest.
Minutes away from I-85, shopping centers, restaurants, and Gas South Arena, this townhome combines an unbeatable location with exceptional value. This beautifully remodeled home is move-in ready—schedule your showing today!
Location
State GA
County Gwinnett
Lake Name None
Rooms
Bedroom Description Double Master Bedroom,Roommate Floor Plan
Other Rooms None
Basement None
Dining Room Open Concept, Separate Dining Room
Interior
Interior Features High Speed Internet, Vaulted Ceiling(s)
Heating Natural Gas
Cooling Ceiling Fan(s), Central Air, Electric
Flooring Carpet, Hardwood, Vinyl
Fireplaces Number 1
Fireplaces Type Factory Built, Family Room
Window Features None
Appliance Dishwasher, Disposal, Dryer, Electric Water Heater, Gas Range, Microwave, Refrigerator, Washer
Laundry In Hall, Laundry Closet, Upper Level, Other
Exterior
Exterior Feature None
Garage Assigned
Fence None
Pool None
Community Features Clubhouse, Homeowners Assoc, Pool, Other
Utilities Available Cable Available, Electricity Available, Natural Gas Available, Phone Available, Sewer Available, Underground Utilities, Water Available
Waterfront Description None
View Neighborhood
Roof Type Shingle,Other
Street Surface Asphalt
Accessibility None
Handicap Access None
Porch Patio, Rear Porch
Total Parking Spaces 2
Private Pool false
Building
Lot Description Back Yard, Corner Lot
Story Two
Foundation Slab
Sewer Public Sewer
Water Public
Architectural Style Townhouse, Traditional
Level or Stories Two
Structure Type Brick Front,Vinyl Siding
New Construction No
Construction Status Resale
Schools
Elementary Schools Jackson - Gwinnett
Middle Schools Northbrook
High Schools Peachtree Ridge
Others
HOA Fee Include Maintenance Grounds,Pest Control,Swim,Water
Senior Community no
Restrictions true
Tax ID R7124 056
Ownership Fee Simple
Acceptable Financing Cash, Conventional, FHA, VA Loan
Listing Terms Cash, Conventional, FHA, VA Loan
Financing yes
Special Listing Condition None







