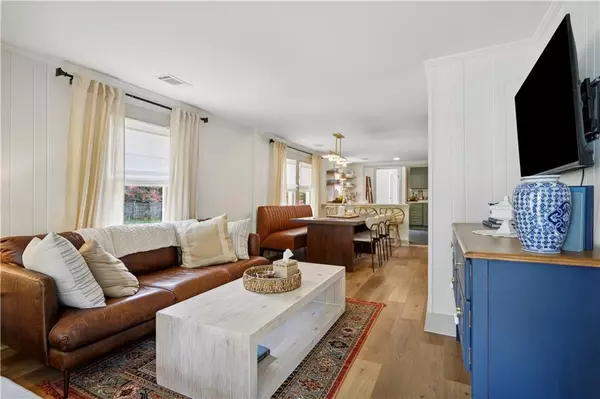
109 Lakewood Road SE Marietta, GA 30008
3 Beds
2 Baths
2,068 SqFt
UPDATED:
11/19/2024 05:35 AM
Key Details
Property Type Single Family Home
Sub Type Single Family Residence
Listing Status Pending
Purchase Type For Sale
Square Footage 2,068 sqft
Price per Sqft $222
Subdivision Myers
MLS Listing ID 7461675
Style Bungalow
Bedrooms 3
Full Baths 2
Construction Status Resale
HOA Y/N No
Originating Board First Multiple Listing Service
Year Built 1941
Annual Tax Amount $1,961
Tax Year 2023
Lot Size 0.300 Acres
Acres 0.3
Property Description
Location
State GA
County Cobb
Lake Name None
Rooms
Bedroom Description Master on Main,Oversized Master
Other Rooms Garage(s)
Basement Daylight, Driveway Access, Exterior Entry, Finished, Walk-Out Access
Main Level Bedrooms 3
Dining Room Open Concept
Interior
Interior Features Disappearing Attic Stairs, Double Vanity, His and Hers Closets, Recessed Lighting
Heating Central
Cooling Ceiling Fan(s), Central Air
Flooring Luxury Vinyl
Fireplaces Type None
Window Features Window Treatments
Appliance Dishwasher, Gas Range, Microwave, Range Hood, Refrigerator
Laundry Laundry Room, Main Level
Exterior
Exterior Feature Garden, Private Yard
Garage Attached, Garage, Garage Door Opener, Garage Faces Side
Garage Spaces 2.0
Fence Back Yard
Pool None
Community Features Near Public Transport, Near Schools, Near Shopping, Near Trails/Greenway
Utilities Available Cable Available, Electricity Available, Natural Gas Available, Sewer Available, Water Available
Waterfront Description None
View Trees/Woods
Roof Type Composition
Street Surface None
Accessibility None
Handicap Access None
Porch Covered, Front Porch, Screened
Private Pool false
Building
Lot Description Back Yard, Cul-De-Sac, Front Yard, Level, Private
Story Two
Foundation See Remarks
Sewer Public Sewer
Water Public
Architectural Style Bungalow
Level or Stories Two
Structure Type Vinyl Siding
New Construction No
Construction Status Resale
Schools
Elementary Schools Fair Oaks
Middle Schools Griffin
High Schools Osborne
Others
Senior Community no
Restrictions false
Tax ID 17021900800
Special Listing Condition None







