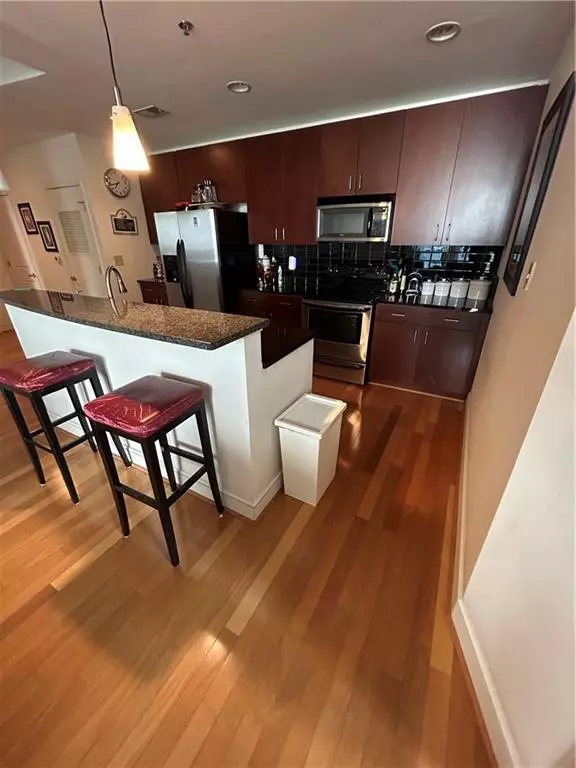
44 Peachtree PL NE #424 Atlanta, GA 30309
2 Beds
2 Baths
1,091 SqFt
UPDATED:
11/12/2024 06:03 PM
Key Details
Property Type Condo
Sub Type Condominium
Listing Status Active
Purchase Type For Sale
Square Footage 1,091 sqft
Price per Sqft $458
Subdivision Plaza Midtown
MLS Listing ID 7461826
Style Contemporary
Bedrooms 2
Full Baths 2
Construction Status Resale
HOA Fees $496
HOA Y/N Yes
Originating Board First Multiple Listing Service
Year Built 2006
Annual Tax Amount $6,793
Tax Year 2023
Lot Size 1,089 Sqft
Acres 0.025
Property Description
Location
State GA
County Fulton
Lake Name None
Rooms
Bedroom Description Master on Main,Roommate Floor Plan,Split Bedroom Plan
Other Rooms None
Basement None
Main Level Bedrooms 2
Dining Room Great Room
Interior
Interior Features High Ceilings 10 ft Main
Heating Central
Cooling Ceiling Fan(s), Central Air
Flooring Carpet, Hardwood
Fireplaces Type None
Window Features Double Pane Windows
Appliance Dishwasher, Disposal, Dryer, Electric Oven, Electric Water Heater, Microwave, Refrigerator, Washer
Laundry In Hall
Exterior
Exterior Feature Courtyard
Garage Assigned, Garage
Garage Spaces 1.0
Fence None
Pool In Ground
Community Features Clubhouse, Concierge, Fitness Center, Gated, Homeowners Assoc, Near Public Transport, Near Schools, Near Shopping, Pool, Restaurant
Utilities Available Cable Available, Electricity Available, Sewer Available, Underground Utilities, Water Available
Waterfront Description None
View City
Roof Type Composition
Street Surface None
Accessibility Accessible Bedroom
Handicap Access Accessible Bedroom
Porch Patio, Rear Porch
Total Parking Spaces 1
Private Pool false
Building
Lot Description Other
Story One
Foundation Slab
Sewer Public Sewer
Water Public
Architectural Style Contemporary
Level or Stories One
Structure Type Concrete
New Construction No
Construction Status Resale
Schools
Elementary Schools Virginia-Highland
Middle Schools David T Howard
High Schools Midtown
Others
HOA Fee Include Door person,Insurance,Internet,Maintenance Grounds,Maintenance Structure,Reserve Fund,Security,Trash
Senior Community no
Restrictions true
Tax ID 17 010700062576
Ownership Condominium
Acceptable Financing Cash
Listing Terms Cash
Financing yes
Special Listing Condition None







