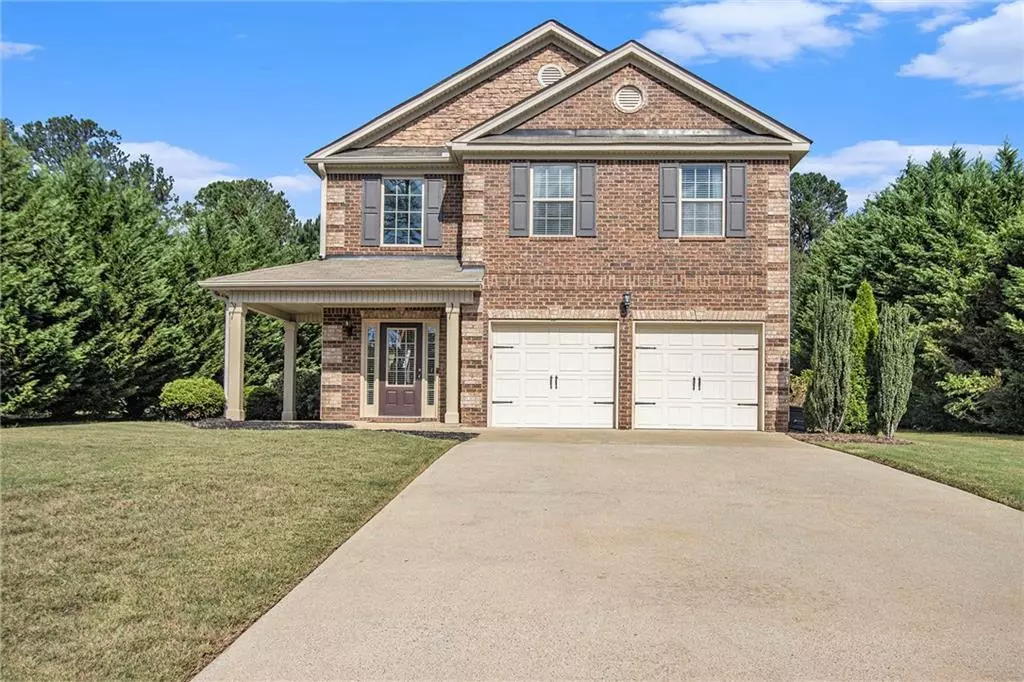
3137 Oakmont Dr Monroe, GA 30656
4 Beds
3 Baths
2,557 SqFt
UPDATED:
10/17/2024 05:09 PM
Key Details
Property Type Single Family Home
Sub Type Single Family Residence
Listing Status Pending
Purchase Type For Sale
Square Footage 2,557 sqft
Price per Sqft $156
Subdivision Oakmont
MLS Listing ID 7463198
Style Craftsman,Traditional
Bedrooms 4
Full Baths 3
Construction Status Resale
HOA Y/N No
Originating Board First Multiple Listing Service
Year Built 2009
Annual Tax Amount $3,834
Tax Year 2023
Lot Size 0.680 Acres
Acres 0.68
Property Description
Location
State GA
County Walton
Lake Name None
Rooms
Bedroom Description Oversized Master,Other
Other Rooms Other
Basement None
Main Level Bedrooms 1
Dining Room Open Concept
Interior
Interior Features Entrance Foyer 2 Story, High Ceilings 9 ft Lower, High Ceilings 9 ft Main, High Ceilings 9 ft Upper, Walk-In Closet(s)
Heating Central, Electric, Heat Pump
Cooling Central Air
Flooring Carpet, Laminate
Fireplaces Number 1
Fireplaces Type Electric, Living Room
Window Features Insulated Windows
Appliance Electric Oven, Electric Range, Electric Water Heater, Refrigerator
Laundry In Hall, Laundry Closet, Laundry Room
Exterior
Exterior Feature Private Yard
Garage Garage, Garage Door Opener, Garage Faces Front
Garage Spaces 2.0
Fence None
Pool None
Community Features Homeowners Assoc
Utilities Available Cable Available, Electricity Available
Waterfront Description None
View City, Trees/Woods
Roof Type Composition,Shingle
Street Surface Asphalt
Accessibility None
Handicap Access None
Porch Front Porch, Rear Porch
Total Parking Spaces 8
Private Pool false
Building
Lot Description Cul-De-Sac
Story Two
Foundation Slab
Sewer Septic Tank
Water Public
Architectural Style Craftsman, Traditional
Level or Stories Two
Structure Type Brick Veneer,Cement Siding,Frame
New Construction No
Construction Status Resale
Schools
Elementary Schools Walker Park
Middle Schools Carver
High Schools Monroe Area
Others
HOA Fee Include Maintenance Grounds
Senior Community no
Restrictions false
Tax ID N074F00000064000
Ownership Fee Simple
Financing no
Special Listing Condition None







