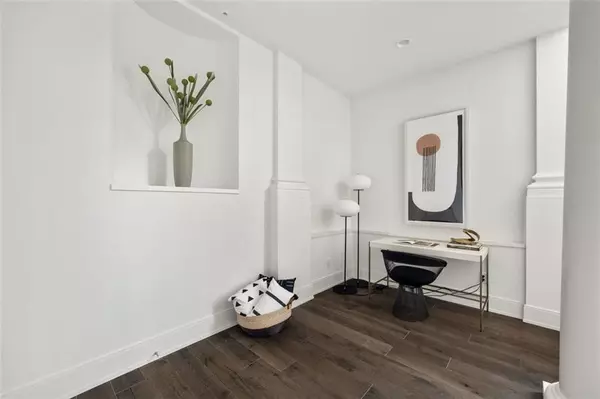
1200 Ponce De Leon AVE NE #A7 Atlanta, GA 30306
3 Beds
3.5 Baths
3,528 SqFt
UPDATED:
10/14/2024 06:19 PM
Key Details
Property Type Condo
Sub Type Condominium
Listing Status Active
Purchase Type For Sale
Square Footage 3,528 sqft
Price per Sqft $306
Subdivision 1200 Ponce
MLS Listing ID 7466826
Style Contemporary,Mid-Rise (up to 5 stories),Modern
Bedrooms 3
Full Baths 3
Half Baths 1
Construction Status New Construction
HOA Fees $1,095
HOA Y/N Yes
Originating Board First Multiple Listing Service
Year Built 2021
Annual Tax Amount $19,278
Tax Year 2023
Property Description
Location
State GA
County Dekalb
Lake Name None
Rooms
Bedroom Description Oversized Master,Roommate Floor Plan
Other Rooms None
Basement None
Main Level Bedrooms 1
Dining Room Dining L, Separate Dining Room
Interior
Interior Features High Ceilings 10 ft Main, Double Vanity, Entrance Foyer, High Speed Internet, Walk-In Closet(s)
Heating Central, Electric, Forced Air, Zoned
Cooling Ceiling Fan(s), Central Air, Zoned
Flooring Hardwood
Fireplaces Number 1
Fireplaces Type None
Window Features Insulated Windows
Appliance Electric Water Heater, Disposal, Dishwasher, Microwave, Double Oven
Laundry Upper Level, Laundry Room, In Hall
Exterior
Exterior Feature Balcony, Private Entrance
Garage Assigned
Fence None
Pool None
Community Features Catering Kitchen, Clubhouse, Fitness Center, Homeowners Assoc, Meeting Room, Near Beltline, Near Schools, Near Shopping, Near Trails/Greenway, Public Transportation, Sidewalks, Street Lights
Utilities Available Cable Available, Electricity Available, Natural Gas Available, Phone Available, Water Available, Sewer Available
Waterfront Description None
View Other
Roof Type Composition
Street Surface Paved
Accessibility None
Handicap Access None
Porch Front Porch
Total Parking Spaces 2
Private Pool false
Building
Lot Description Front Yard, Landscaped, Level
Story Three Or More
Foundation Slab
Sewer Public Sewer
Water Public
Architectural Style Contemporary, Mid-Rise (up to 5 stories), Modern
Level or Stories Three Or More
Structure Type Brick 3 Sides
New Construction No
Construction Status New Construction
Schools
Elementary Schools Springdale Park
Middle Schools David T Howard
High Schools Midtown
Others
HOA Fee Include Insurance,Maintenance Structure,Maintenance Grounds,Pest Control,Reserve Fund,Trash
Senior Community no
Restrictions true
Tax ID 15 241 01 264
Ownership Condominium
Acceptable Financing Cash, Conventional, Other
Listing Terms Cash, Conventional, Other
Financing yes
Special Listing Condition None







