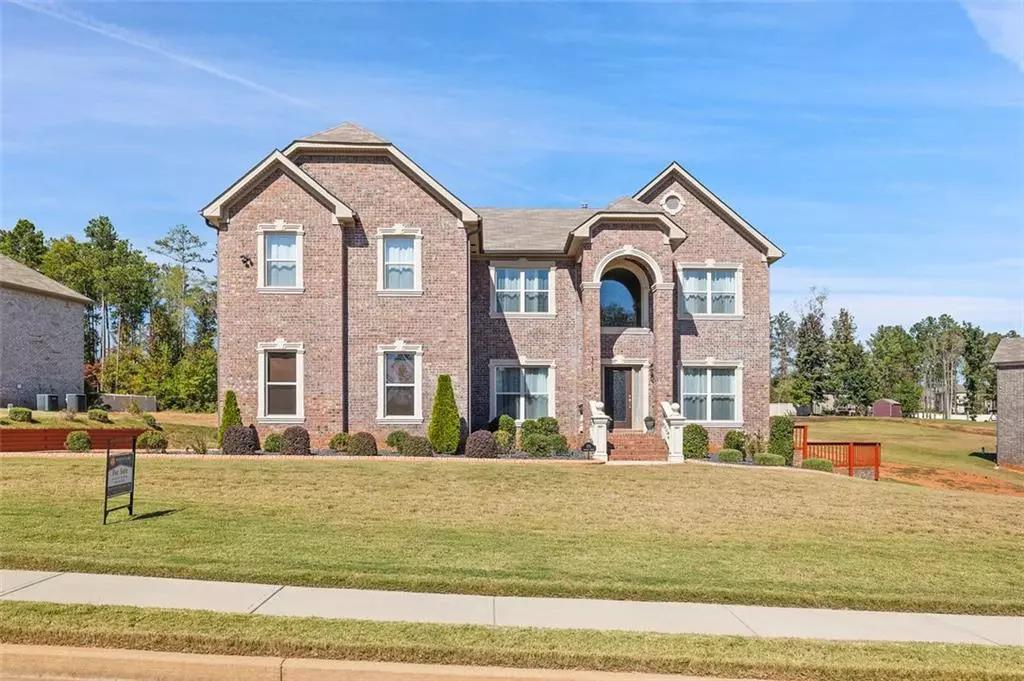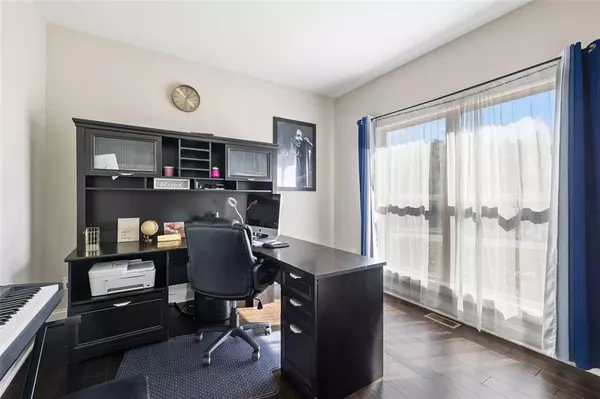
175 BARCLAY DR Mcdonough, GA 30252
6 Beds
5.5 Baths
5,130 SqFt
UPDATED:
11/20/2024 02:32 PM
Key Details
Property Type Single Family Home
Sub Type Single Family Residence
Listing Status Active
Purchase Type For Sale
Square Footage 5,130 sqft
Price per Sqft $144
Subdivision Elliot Grove
MLS Listing ID 7470017
Style Modern
Bedrooms 6
Full Baths 5
Half Baths 1
Construction Status Resale
HOA Fees $400
HOA Y/N Yes
Originating Board First Multiple Listing Service
Year Built 2019
Annual Tax Amount $8,891
Tax Year 2024
Lot Size 0.710 Acres
Acres 0.71
Property Description
This 6 bedroom, 5.5 bathroom home, stands out with a fully finished basement, which includes a Movie Theater, a Gym, a Wet Bar, an Entertainment Space, a bedroom, and a full bathroom. Stairs and a pavement have been added to the entrance of the basement, which includes built in speakers. Please note that theater and gym furniture stay with the home.
Countertops throughout the home are fitted with quartz. Lighting has been upgraded, and flooring has been upgraded throughout the lower floors.
The home sits on a beautiful, well manicured lawn, landscaped to seamlessly blend in with the home. A shed which stays with the home has been added for increased storage.
With countless upgrades, and meticulous owner-care, this home is truly the only of its kind on the market in this area.
Location
State GA
County Henry
Lake Name None
Rooms
Bedroom Description Oversized Master,Sitting Room
Other Rooms Shed(s)
Basement Finished
Main Level Bedrooms 1
Dining Room Open Concept
Interior
Interior Features Tray Ceiling(s)
Heating Central
Cooling Central Air
Flooring Hardwood, Carpet
Fireplaces Number 1
Fireplaces Type Electric, Family Room
Window Features Insulated Windows
Appliance Gas Cooktop, Gas Oven, Microwave, Self Cleaning Oven, Dishwasher
Laundry Laundry Room
Exterior
Exterior Feature Storage, Lighting
Garage Attached, Garage
Garage Spaces 3.0
Fence None
Pool None
Community Features Sidewalks, Street Lights
Utilities Available Other
Waterfront Description None
View Other
Roof Type Shingle
Street Surface Asphalt
Accessibility None
Handicap Access None
Porch Deck
Total Parking Spaces 3
Private Pool false
Building
Lot Description Back Yard, Landscaped, Front Yard
Story Three Or More
Foundation Slab
Sewer Septic Tank
Water Public
Architectural Style Modern
Level or Stories Three Or More
Structure Type Brick 4 Sides
New Construction No
Construction Status Resale
Schools
Elementary Schools Pleasant Grove - Henry
Middle Schools Woodland - Henry
High Schools Woodland - Henry
Others
Senior Community no
Restrictions false
Tax ID 100F01068000
Acceptable Financing Cash, Conventional, FHA, VA Loan
Listing Terms Cash, Conventional, FHA, VA Loan
Special Listing Condition None







