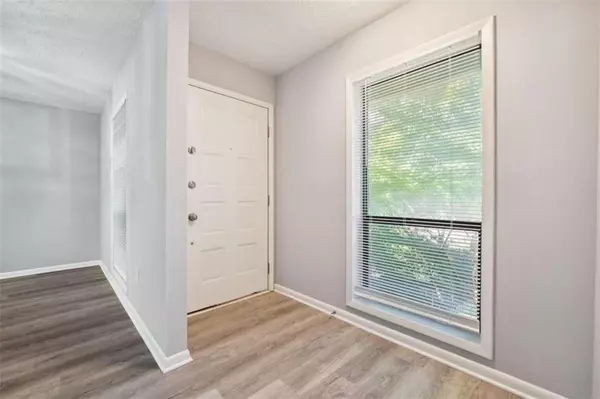
8740 Roswell RD #UNIT 9G Sandy Springs, GA 30350
2 Beds
2 Baths
1,350 Sqft Lot
UPDATED:
10/30/2024 12:11 PM
Key Details
Property Type Condo
Sub Type Condominium
Listing Status Active
Purchase Type For Sale
Subdivision Forest At Huntcliff
MLS Listing ID 7471532
Style Mid-Rise (up to 5 stories),Traditional
Bedrooms 2
Full Baths 2
Construction Status Updated/Remodeled
HOA Fees $409
HOA Y/N Yes
Originating Board First Multiple Listing Service
Year Built 1980
Annual Tax Amount $1,923
Tax Year 2022
Lot Size 1,350 Sqft
Acres 0.031
Property Description
Location
State GA
County Fulton
Lake Name None
Rooms
Bedroom Description Master on Main
Other Rooms None
Basement None
Main Level Bedrooms 2
Dining Room Open Concept
Interior
Interior Features High Speed Internet, Walk-In Closet(s)
Heating Forced Air
Cooling Central Air
Flooring Carpet, Vinyl
Fireplaces Number 1
Fireplaces Type Living Room, Masonry
Window Features None
Appliance Dishwasher, Refrigerator
Laundry In Hall
Exterior
Exterior Feature None
Garage Parking Lot, Unassigned
Fence None
Pool None
Community Features Homeowners Assoc
Utilities Available Cable Available, Electricity Available, Natural Gas Available, Sewer Available, Water Available
Waterfront Description None
View Rural
Roof Type Composition
Street Surface Paved
Accessibility None
Handicap Access None
Porch Deck
Private Pool false
Building
Lot Description Other
Story One
Foundation See Remarks
Sewer Public Sewer
Water Public
Architectural Style Mid-Rise (up to 5 stories), Traditional
Level or Stories One
Structure Type Cedar,Wood Siding
New Construction No
Construction Status Updated/Remodeled
Schools
Elementary Schools Ison Springs
Middle Schools Sandy Springs
High Schools North Springs
Others
HOA Fee Include Swim,Trash,Water
Senior Community no
Restrictions false
Tax ID 06 0368 LL1390
Ownership Fee Simple
Financing no
Special Listing Condition None







