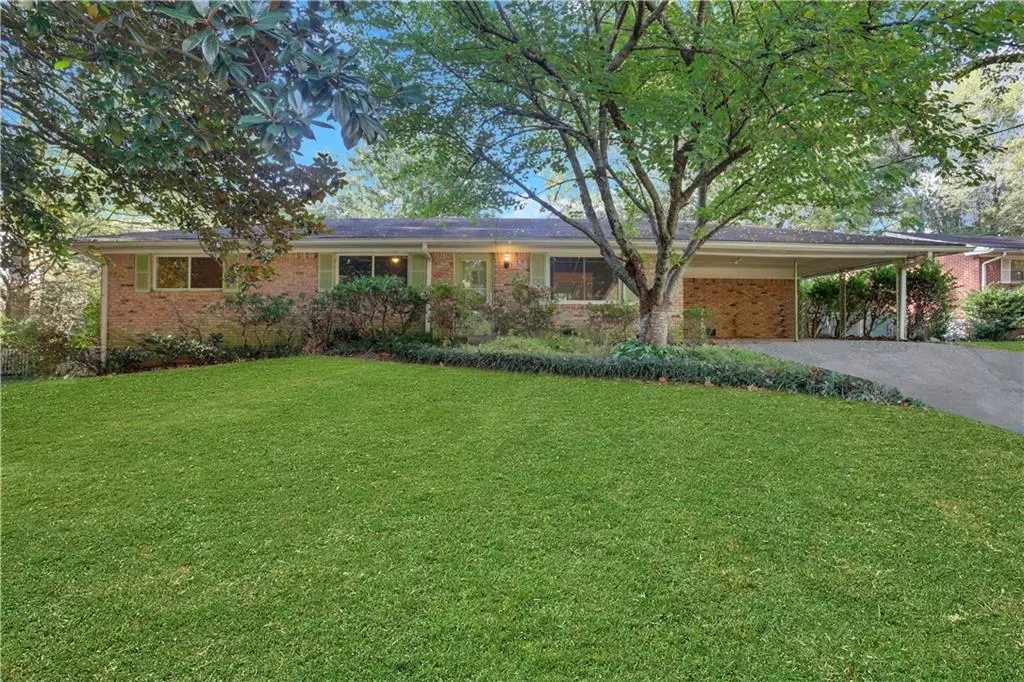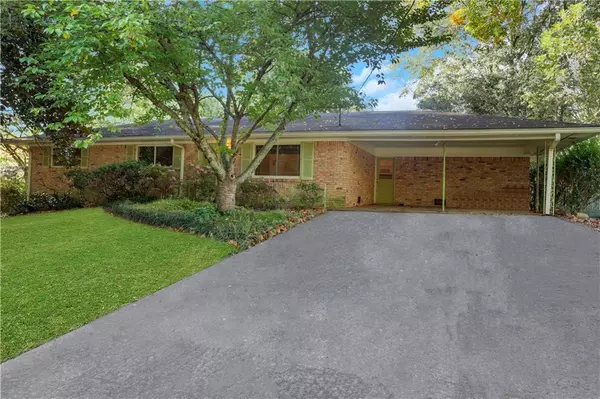
3967 Franks CT Tucker, GA 30084
3 Beds
2 Baths
1,360 SqFt
UPDATED:
11/12/2024 12:25 PM
Key Details
Property Type Single Family Home
Sub Type Single Family Residence
Listing Status Pending
Purchase Type For Sale
Square Footage 1,360 sqft
Price per Sqft $290
Subdivision Windy Hill
MLS Listing ID 7477960
Style Ranch,Traditional
Bedrooms 3
Full Baths 2
Construction Status Resale
HOA Y/N No
Originating Board First Multiple Listing Service
Year Built 1965
Annual Tax Amount $2,949
Tax Year 2023
Lot Size 0.500 Acres
Acres 0.5
Property Description
Inside, you'll find the warmth of hardwood floors throughout, making it both stylish and easy to maintain. The home boasts updated windows, ensuring energy efficiency and plenty of natural light in every room. The whole-house vacuum system offers convenient cleaning to keep everything fresh and comfortable.
The charm continues outside with an oversized flat backyard, perfect for relaxing, gardening, or entertaining. The large sun porch offers a serene space for morning coffee or lazy afternoons, while the adjoining patio is ideal for grilling and al fresco dining. There’s also a versatile barn/storage shed that’s already equipped with electricity, making it the perfect spot for a workshop, creative studio, or even the “She Shed” you’ve always dreamed of. Add in the fire pit for cozy evenings under the stars, and a space for a chicken coop that’s just waiting for your feathered friends, and you've got all the ingredients for a laid-back lifestyle.
This property is truly darling and ready for someone who loves the charm of a ranch-style home paired with an outdoor haven. Whether you’re a first-time homebuyer, downsizing, or simply seeking a peaceful retreat in Tucker, this home is the perfect blend of character, comfort, and opportunity.
Don’t miss out on this gem—schedule your showing today and discover the charm of this special find!
Location
State GA
County Dekalb
Lake Name None
Rooms
Bedroom Description Split Bedroom Plan,Other
Other Rooms Outbuilding, Shed(s), Storage, Workshop
Basement Crawl Space
Main Level Bedrooms 3
Dining Room Open Concept
Interior
Interior Features Disappearing Attic Stairs, Other
Heating Central
Cooling Ceiling Fan(s), Central Air
Flooring Hardwood
Fireplaces Type None
Window Features None
Appliance Dishwasher, Gas Cooktop, Refrigerator, Other
Laundry Main Level
Exterior
Exterior Feature Garden, Private Yard, Other
Garage Carport, Driveway
Fence Back Yard, Fenced
Pool None
Community Features Near Public Transport, Near Schools, Near Shopping, Near Trails/Greenway, Street Lights, Other
Utilities Available Cable Available, Electricity Available, Sewer Available
Waterfront Description None
View Other
Roof Type Composition
Street Surface Asphalt
Accessibility None
Handicap Access None
Porch Covered, Deck, Front Porch, Patio, Rear Porch
Private Pool false
Building
Lot Description Back Yard, Level, Private
Story One
Foundation Brick/Mortar
Sewer Public Sewer
Water Public
Architectural Style Ranch, Traditional
Level or Stories One
Structure Type Brick,Brick 4 Sides
New Construction No
Construction Status Resale
Schools
Elementary Schools Brockett
Middle Schools Tucker
High Schools Tucker
Others
Senior Community no
Restrictions false
Tax ID 18 167 03 011
Special Listing Condition None







