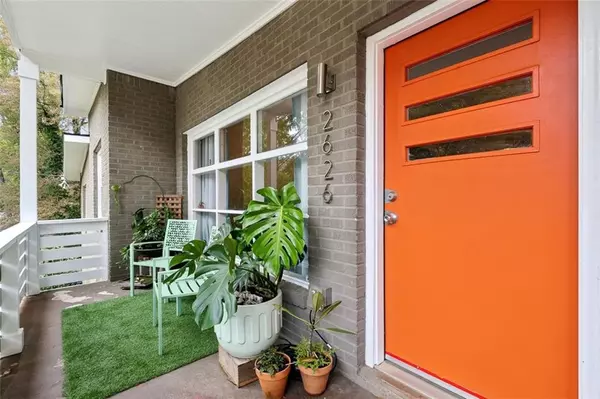
2626 FLAGSTONE DR SE Atlanta, GA 30316
3 Beds
2 Baths
1,381 SqFt
UPDATED:
11/18/2024 01:29 PM
Key Details
Property Type Single Family Home
Sub Type Single Family Residence
Listing Status Active
Purchase Type For Sale
Square Footage 1,381 sqft
Price per Sqft $245
Subdivision Bouldercrest Acres
MLS Listing ID 7475968
Style Mid-Century Modern
Bedrooms 3
Full Baths 2
Construction Status Resale
HOA Y/N No
Originating Board First Multiple Listing Service
Year Built 1956
Annual Tax Amount $2,284
Tax Year 2023
Lot Size 0.300 Acres
Acres 0.3
Property Description
From the start, you’ll notice the exceptional curb appeal. Professionally landscaped with stunning Japanese Maples, lush Hydrangeas, and other distinctive plants, this all-brick beauty is wrapped in natural elegance. The freshly painted, rocking chair front porch invites you to sit back and soak in the good life, and with a brand-new roof, you’ll feel secure through all kinds of weather.
Inside, you’ll find rich hardwood floors and soaring 10-foot ceilings that flow through an open-concept layout, both inviting and practical. Modern lighting and stainless steel appliances make this home perfect for gatherings. And for your next dinner party, the kitchen’s blackboard wall is the ideal spot to jot down recipes or wine pairings to wow your guests!
Need a creative space? The spacious basement is ready to become your dream art studio, workshop, or any project space you can envision.
After the party, step out onto the large deck overlooking a private, fenced backyard—perfect for entertaining or just relaxing. When the day is done, retreat to your oversized master suite with vaulted ceilings, a peaceful oasis to unwind and rest.
Investors, take note: Located just 13 minutes from Mercedes-Benz Stadium—home to Atlanta United, the Falcons, and a venue for upcoming FIFA World Cup events AND the 2028 Super Bowl—this property offers exciting income potential in a highly desirable location, all with no HOA restrictions. The possibilities for value appreciation here are truly remarkable.
Act fast! With its unique features, prime location, and versatile layout, this 3-bedroom, 2-bath home won’t stay on the market for long. Please Note! - The Seller's Loan is Assumable with a 4.5% fixed rate.
Location
State GA
County Dekalb
Lake Name None
Rooms
Bedroom Description Master on Main,Oversized Master
Other Rooms Storage, Workshop
Basement Daylight, Exterior Entry, Full, Unfinished
Main Level Bedrooms 3
Dining Room Great Room, Open Concept
Interior
Interior Features High Ceilings 10 ft Main, High Speed Internet, Vaulted Ceiling(s), Walk-In Closet(s)
Heating Forced Air, Hot Water, Natural Gas, Zoned
Cooling Ceiling Fan(s), Central Air, Zoned
Flooring Ceramic Tile, Hardwood, Tile
Fireplaces Type None
Window Features Bay Window(s),Insulated Windows
Appliance Dishwasher, Disposal, Gas Cooktop, Microwave, Refrigerator
Laundry Laundry Closet, Main Level
Exterior
Exterior Feature Garden, Lighting
Garage Driveway, Kitchen Level, Level Driveway
Fence Back Yard, Wood
Pool None
Community Features Near Public Transport, Near Schools, Near Shopping, Near Trails/Greenway, Playground, Restaurant, Street Lights
Utilities Available Cable Available, Electricity Available, Phone Available, Sewer Available, Underground Utilities, Water Available
Waterfront Description None
View Neighborhood
Roof Type Composition
Street Surface Concrete
Accessibility None
Handicap Access None
Porch Deck, Front Porch
Total Parking Spaces 3
Private Pool false
Building
Lot Description Back Yard, Front Yard, Landscaped, Wooded
Story One
Foundation Concrete Perimeter
Sewer Public Sewer
Water Public
Architectural Style Mid-Century Modern
Level or Stories One
Structure Type Brick 4 Sides
New Construction No
Construction Status Resale
Schools
Elementary Schools Dekalb - Other
Middle Schools Mcnair - Dekalb
High Schools Mcnair
Others
Senior Community no
Restrictions false
Tax ID 15 116 08 070
Acceptable Financing Assumable, Cash, FHA, VA Loan
Listing Terms Assumable, Cash, FHA, VA Loan
Special Listing Condition None







