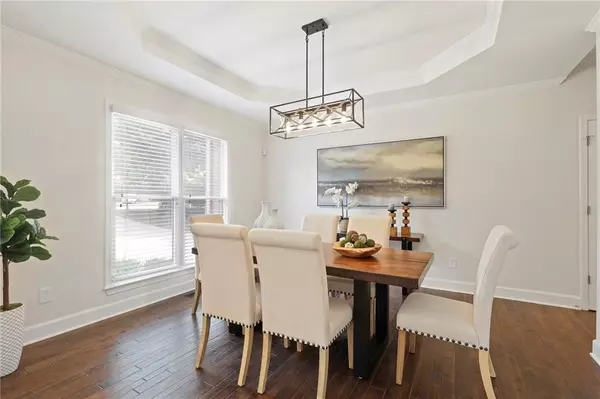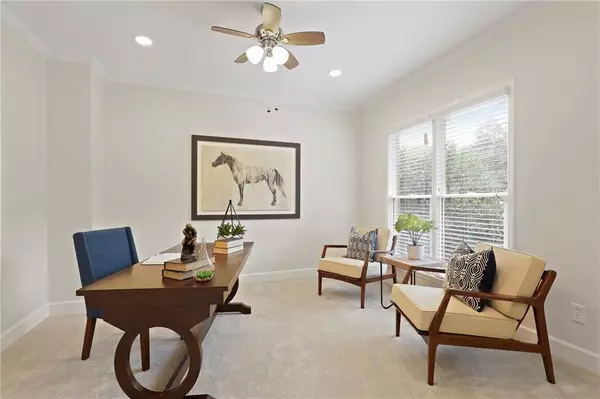
1000 Compass Pointe Chase Alpharetta, GA 30005
4 Beds
3 Baths
3,532 SqFt
UPDATED:
11/08/2024 12:41 AM
Key Details
Property Type Single Family Home
Sub Type Single Family Residence
Listing Status Active
Purchase Type For Rent
Square Footage 3,532 sqft
Subdivision Windward
MLS Listing ID 7482378
Style Traditional
Bedrooms 4
Full Baths 3
HOA Y/N No
Originating Board First Multiple Listing Service
Year Built 1998
Available Date 2025-01-10
Lot Size 0.440 Acres
Acres 0.4399
Property Description
As you step inside, you’ll be greeted by an airy foyer that flows seamlessly into the living and dining areas, perfect for entertaining or cozy family nights. The gourmet kitchen features granite countertops, stainless steel appliances, and ample cabinetry, making it a chef’s delight. The primary suite is a true retreat with a spa-like bath and walk-in closet, offering privacy and tranquility. Additional bedrooms are well-sized and versatile, ideal for family or guests.
Outside, enjoy a beautifully landscaped yard and a spacious deck, perfect for outdoor gatherings or simply unwinding. Conveniently located near top-rated schools, shopping, and dining, 1000 Compass Pointe Chase provides an ideal lifestyle for those seeking comfort and convenience.
Don’t miss the opportunity to make this stunning property your new home. Schedule a viewing today to experience the charm of 1000 Compass Pointe Chase firsthand!
Location
State GA
County Fulton
Lake Name None
Rooms
Bedroom Description In-Law Floorplan,Oversized Master
Other Rooms None
Basement Bath/Stubbed, Driveway Access, Exterior Entry, Finished, Full, Interior Entry
Dining Room Seats 12+, Separate Dining Room
Interior
Interior Features Cathedral Ceiling(s), Double Vanity, Entrance Foyer 2 Story, High Ceilings 10 ft Lower, High Ceilings 10 ft Main, High Ceilings 10 ft Upper, High Speed Internet, Tray Ceiling(s), Walk-In Closet(s)
Heating Central, Forced Air
Cooling Ceiling Fan(s), Central Air, Zoned
Flooring Carpet, Ceramic Tile, Hardwood
Fireplaces Number 1
Fireplaces Type Factory Built, Living Room
Window Features Insulated Windows
Appliance Dishwasher, Disposal, Dryer, ENERGY STAR Qualified Appliances, Gas Range, Gas Water Heater, Microwave, Refrigerator, Washer
Laundry Laundry Room, Main Level
Exterior
Exterior Feature Courtyard, Private Entrance
Garage Garage, Garage Door Opener, Garage Faces Front, Kitchen Level, Level Driveway, Parking Pad
Garage Spaces 2.0
Fence None
Pool None
Community Features Boating, Community Dock, Fishing, Golf, Homeowners Assoc, Lake, Marina, Near Shopping, Park, Playground, Pool, Tennis Court(s)
Utilities Available Cable Available, Electricity Available, Natural Gas Available, Phone Available, Sewer Available, Underground Utilities, Water Available
Waterfront Description None
View City
Roof Type Composition
Street Surface Asphalt
Accessibility None
Handicap Access None
Porch Deck, Rear Porch, Screened
Private Pool false
Building
Lot Description Cul-De-Sac, Front Yard, Private, Wooded
Story Three Or More
Architectural Style Traditional
Level or Stories Three Or More
Structure Type Brick Front,Cement Siding
New Construction No
Schools
Elementary Schools Creek View
Middle Schools Webb Bridge
High Schools Alpharetta
Others
Senior Community no
Tax ID 21 561011040588







