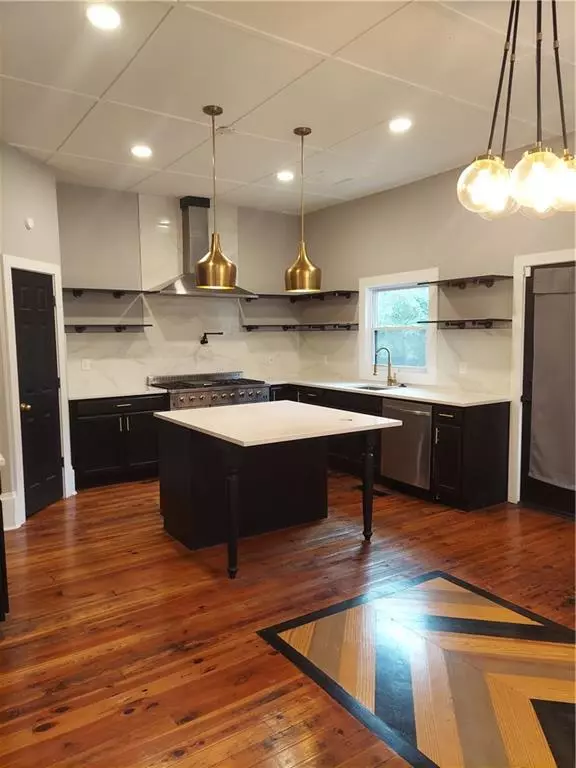
5152 Worsham ST Covington, GA 30014
3 Beds
2.5 Baths
1,924 SqFt
UPDATED:
11/11/2024 01:00 PM
Key Details
Property Type Single Family Home
Sub Type Single Family Residence
Listing Status Active
Purchase Type For Sale
Square Footage 1,924 sqft
Price per Sqft $171
Subdivision Covington Mill Area
MLS Listing ID 7483389
Style Country,Farmhouse,Rustic
Bedrooms 3
Full Baths 2
Half Baths 1
Construction Status Updated/Remodeled
HOA Y/N No
Originating Board First Multiple Listing Service
Year Built 1916
Annual Tax Amount $4,218
Tax Year 2023
Lot Size 0.300 Acres
Acres 0.3
Property Description
Location
State GA
County Newton
Lake Name None
Rooms
Bedroom Description Master on Main
Other Rooms None
Basement Crawl Space
Main Level Bedrooms 2
Dining Room None
Interior
Interior Features Double Vanity, Entrance Foyer, High Speed Internet, Recessed Lighting, Walk-In Closet(s)
Heating Forced Air
Cooling Central Air
Flooring Carpet, Ceramic Tile, Hardwood
Fireplaces Number 3
Fireplaces Type Decorative, Gas Log, Living Room, Master Bedroom, Other Room
Window Features Insulated Windows
Appliance Dishwasher, Gas Range, Refrigerator, Tankless Water Heater
Laundry Laundry Closet, Upper Level
Exterior
Exterior Feature None
Garage Carport, Level Driveway
Fence None
Pool None
Community Features None
Utilities Available Cable Available, Electricity Available, Natural Gas Available
Waterfront Description None
View Trees/Woods
Roof Type Composition
Street Surface Paved
Accessibility None
Handicap Access None
Porch Front Porch, Screened
Total Parking Spaces 1
Private Pool false
Building
Lot Description Level
Story Two
Foundation Block
Sewer Public Sewer
Water Public
Architectural Style Country, Farmhouse, Rustic
Level or Stories Two
Structure Type Wood Siding
New Construction No
Construction Status Updated/Remodeled
Schools
Elementary Schools Flint Hill
Middle Schools Cousins
High Schools Eastside
Others
Senior Community no
Restrictions false
Tax ID C007000060010000
Ownership Fee Simple
Financing no
Special Listing Condition None







