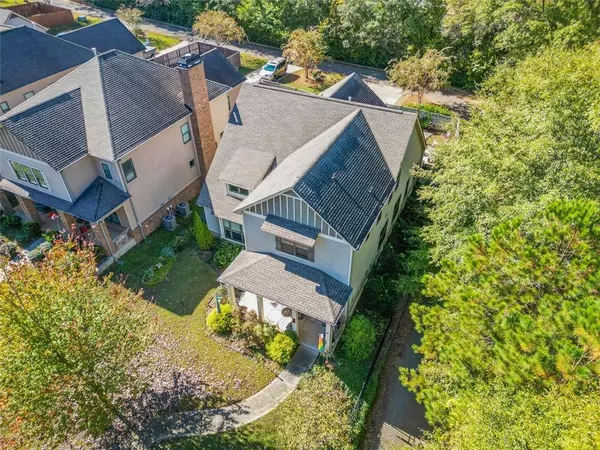
3157 Oakdale RD Hapeville, GA 30354
4 Beds
3.5 Baths
3,195 SqFt
UPDATED:
11/16/2024 01:00 PM
Key Details
Property Type Single Family Home
Sub Type Single Family Residence
Listing Status Active
Purchase Type For Sale
Square Footage 3,195 sqft
Price per Sqft $203
Subdivision Courtyards At Hapeville
MLS Listing ID 7486600
Style Traditional
Bedrooms 4
Full Baths 3
Half Baths 1
Construction Status Resale
HOA Y/N No
Originating Board First Multiple Listing Service
Year Built 2017
Annual Tax Amount $6,238
Tax Year 2023
Lot Size 8,712 Sqft
Acres 0.2
Property Description
Luxurious Primary Suite on main - Attached garage - Privacy fenced rear yard - Close to park.
Well maintained with upgraded flooring, lighting, landscaping, rear patio with seating wall, and whole house water filter.
Inviting front entry with archways to dining room and living spaces. Living room with coffered ceiling and gas fireplace. Large Dining room w bead board wainscotting. Kitchen w/walk in pantry, stainless appliances, oversized island with seating for 4, and breakfast area. Laundry and powder room on main. Primary suite located on one side of main with large dual walk in closets and spacious bath - corner tub, walk in shower, water closet, and double vanity.
Upstairs: Junior suite, ample size with walk in closet and ensuite bath. Third and 4th bedrooms and 3rd bath, plus open media room/den/loft.
Hardwood & tile floors throughout. High traffic main level features commercial grade LVP.
One of owners hold GARELic#242305
Location
State GA
County Fulton
Lake Name None
Rooms
Bedroom Description Master on Main,Oversized Master,In-Law Floorplan
Other Rooms None
Basement None
Main Level Bedrooms 1
Dining Room Seats 12+, Separate Dining Room
Interior
Interior Features High Ceilings 10 ft Main, Bookcases, Double Vanity, Crown Molding, Entrance Foyer, Recessed Lighting, His and Hers Closets, Low Flow Plumbing Fixtures, Walk-In Closet(s)
Heating Central, Forced Air
Cooling Central Air, Ceiling Fan(s)
Flooring Ceramic Tile, Hardwood, Luxury Vinyl
Fireplaces Number 1
Fireplaces Type Gas Log, Glass Doors, Family Room
Window Features Double Pane Windows
Appliance Dishwasher, Dryer, Disposal, Electric Water Heater, Electric Oven, Refrigerator, Gas Range, Microwave
Laundry In Hall
Exterior
Exterior Feature Garden, Lighting, Private Entrance, Private Yard, Rain Gutters
Garage Attached, Garage Door Opener, Garage, Garage Faces Rear, Level Driveway
Garage Spaces 2.0
Fence Back Yard, Privacy
Pool None
Community Features Park, Dog Park
Utilities Available Cable Available, Electricity Available, Natural Gas Available, Phone Available, Sewer Available, Water Available
Waterfront Description None
View City
Roof Type Composition
Street Surface Asphalt
Accessibility Accessible Bedroom, Accessible Entrance, Common Area, Central Living Area, Customized Wheelchair Accessible
Handicap Access Accessible Bedroom, Accessible Entrance, Common Area, Central Living Area, Customized Wheelchair Accessible
Porch Covered, Front Porch, Rear Porch
Total Parking Spaces 6
Private Pool false
Building
Lot Description Back Yard, Corner Lot, Landscaped
Story Two
Foundation Slab
Sewer Public Sewer
Water Public
Architectural Style Traditional
Level or Stories Two
Structure Type Blown-In Insulation,Fiber Cement
New Construction No
Construction Status Resale
Schools
Elementary Schools Hapeville
Middle Schools Fulton - Other
High Schools Tri-Cities
Others
Senior Community no
Restrictions true
Tax ID 14 009900021611
Acceptable Financing Cash, Conventional
Listing Terms Cash, Conventional
Special Listing Condition None







