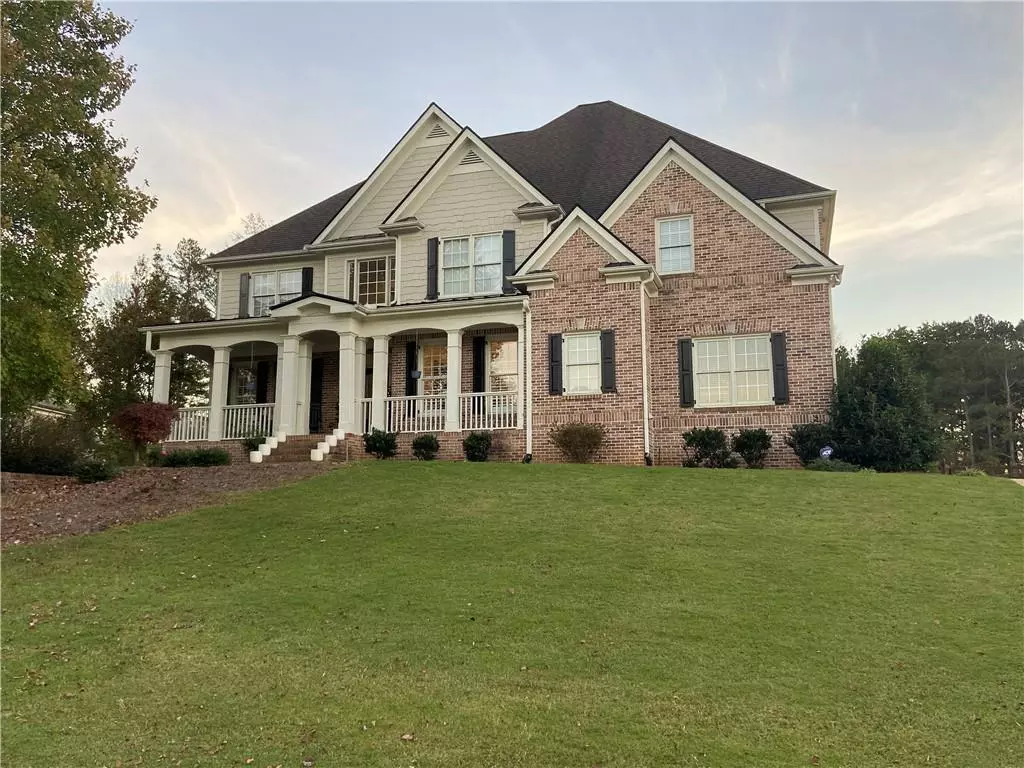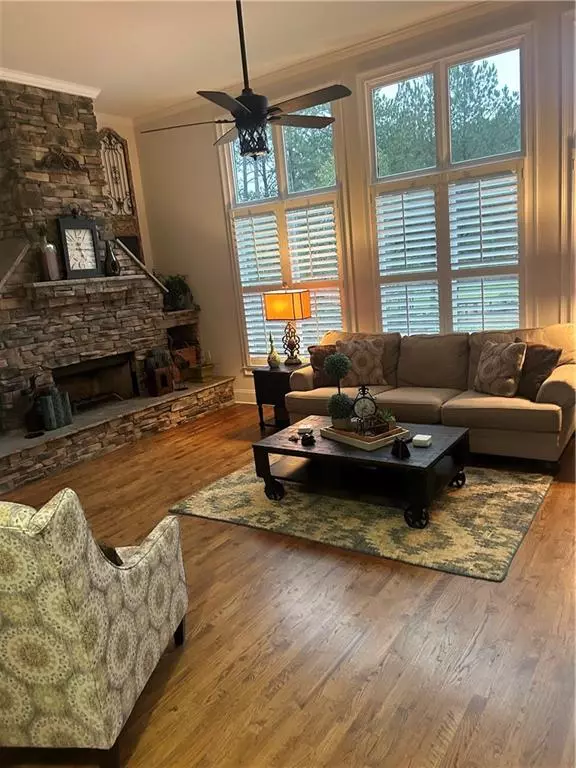
388 Golf Crest DR Acworth, GA 30101
6 Beds
4.5 Baths
4,266 SqFt
UPDATED:
11/19/2024 09:41 AM
Key Details
Property Type Single Family Home
Sub Type Single Family Residence
Listing Status Active
Purchase Type For Sale
Square Footage 4,266 sqft
Price per Sqft $207
Subdivision Bentwater
MLS Listing ID 7486530
Style Craftsman
Bedrooms 6
Full Baths 4
Half Baths 1
Construction Status Resale
HOA Fees $850
HOA Y/N Yes
Originating Board First Multiple Listing Service
Year Built 2003
Annual Tax Amount $8,320
Tax Year 2023
Lot Size 0.610 Acres
Acres 0.61
Property Description
Three Sided Brick Beauty in this highly sought-after Bentwater Golf Club Community. This home has it all and is perfect for a growing family. Located on the 12th hole and has views of the golf course from every room in the house. Come up the stairs to the large covered front porch with beadboard ceiling. Through the front door awaits a two story grand foyer and gleaming hardwood floors throughout the main level. large formal dining room with extensive molding, Massive fireplace in the great room with a wall of windows so the natural light can flow in. Kitchen with double oven, stainless steel appliances and open to the great room and dining area that also offers lots of windows. walk in pantry, laundry room with mud sink, Office nook in hallway or can be used for kids to do their homework. Guest room with it's own full bath on main level. Plantation shutters throughout most of the home. Iron spindles on the stairwell with hardwood floors. Upstairs you will find the master bedroom retreat with sitting area, master bath with his and her vanities, large tile shower with built-in seat, jacuzzi tub and his and her closets. Bonus room off the master bath that can be used as an office, exercise room or even a nursery. All secondary bedrooms are large oversized with walk-in closets which is a rare find. Huge level backyard that overlooks the golf course and has plenty of room for a pool and outdoor kitchen. large covered back deck has beadboard and a separate pergola, wide driveway that leads up to the 3 car side entry garage, unfinished daylight basement waiting to be finished however you desire. This home has so much potential.
Residents enjoy access to an array of exceptional amenities, including an 18-hole championship golf course designed by the renowned architect Mike Dasher, five resort style swimming pools with water slides and splash pad features, playgrounds, walking trails, tennis and pickleball courts and community clubhouse.
Location
State GA
County Paulding
Lake Name None
Rooms
Bedroom Description Oversized Master
Other Rooms None
Basement Bath/Stubbed, Daylight, Exterior Entry, Full, Unfinished
Main Level Bedrooms 1
Dining Room Separate Dining Room
Interior
Interior Features Crown Molding, Disappearing Attic Stairs, Double Vanity, Entrance Foyer 2 Story, High Ceilings 10 ft Main, High Speed Internet, His and Hers Closets, Recessed Lighting, Tray Ceiling(s), Walk-In Closet(s)
Heating Central, Forced Air, Hot Water, Natural Gas
Cooling Ceiling Fan(s), Central Air, Electric
Flooring Carpet, Ceramic Tile, Hardwood
Fireplaces Number 1
Fireplaces Type Factory Built, Gas Starter, Great Room, Stone
Window Features Double Pane Windows
Appliance Dishwasher, Disposal, Double Oven, Electric Oven, Gas Cooktop, Gas Water Heater, Microwave, Range Hood, Self Cleaning Oven
Laundry Electric Dryer Hookup, Laundry Room, Main Level, Mud Room
Exterior
Exterior Feature Private Entrance, Rear Stairs
Garage Attached, Driveway, Garage, Garage Door Opener, Garage Faces Side, Kitchen Level
Garage Spaces 3.0
Fence Back Yard, Fenced, Wood
Pool None
Community Features Clubhouse, Golf, Homeowners Assoc, Near Schools, Near Shopping, Pickleball, Playground, Pool, Sidewalks, Street Lights, Swim Team, Tennis Court(s)
Utilities Available Cable Available, Electricity Available, Natural Gas Available, Phone Available, Sewer Available, Underground Utilities, Water Available
Waterfront Description None
View Golf Course
Roof Type Composition
Street Surface Asphalt
Accessibility None
Handicap Access None
Porch Covered, Deck, Front Porch
Private Pool false
Building
Lot Description Back Yard, Level, On Golf Course, Sprinklers In Rear
Story Two
Foundation Concrete Perimeter
Sewer Public Sewer
Water Public
Architectural Style Craftsman
Level or Stories Two
Structure Type Brick 3 Sides
New Construction No
Construction Status Resale
Schools
Elementary Schools Floyd L. Shelton
Middle Schools Paulding - Other
High Schools North Paulding
Others
HOA Fee Include Swim
Senior Community no
Restrictions true
Tax ID 055857
Acceptable Financing Cash, Conventional
Listing Terms Cash, Conventional
Special Listing Condition None







