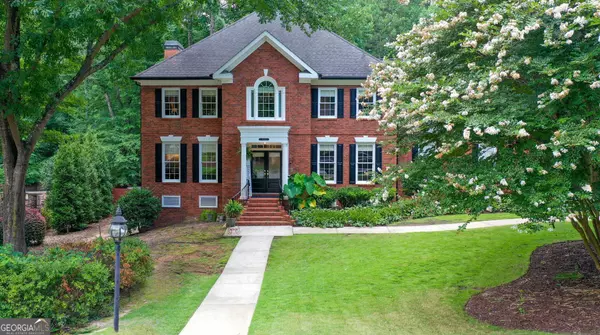Your Family's New Beginning Awaits at 1000 Capstone Court! Welcome to your dream home, where comfort, space, and family memories come together. This 5-bedroom, 4.5-bath stately brick home boasts an oversized saltwater pool, a finished basement, and a beautifully landscaped, fenced-in yard on a quiet cul-de-sac in the highly sought-after McIntosh School District. As you step through the double doors, the home immediately welcomes you with its warmth and spaciousness. On your left, you'll find a flex room with French doors, perfect for a home office or library. To your right is the dining room, ideal for family meals and holiday gatherings. Straight ahead, the family room is the heart of the home, featuring a cozy fireplace, built-in shelves, and a bay window that lets in plenty of natural light. The family room flows seamlessly into the updated eat-in kitchen, a chef's dream with bright white cabinetry, stainless steel appliances, a wine fridge, and a large island with stunning counters and backsplash. The expansive eat-in kitchen space, flanked by windows, is perfect for a large 12-person table where your children can carve pumpkins, color Easter eggs, and do homework, just to name a few! A spacious screened-in porch just off the kitchen provides a perfect place to relax, while the laundry room offers ample cabinetry and storage space, leading to the 3-car side-entry garage. Upstairs, your family will enjoy plenty of space and privacy. The owner's suite features vaulted ceilings, and a see-through fireplace, leading into the versatile flex space with a wet bar, ideal for a reading nook, yoga space, or home gym. The ensuite bath includes dual vanities, a spacious walk-in shower with multiple showerheads, and a large jetted soaking tub. The generously sized walk-in closet is meticulously organized with a closet system. In addition to the owner's suite, you'll find three spacious bedrooms and two full bathrooms. A special feature of this home is the rear staircase off the kitchen, which leads to a teenager's dream-a large, private bedroom with its own bathroom, offering your older kids the privacy and independence they crave. The fully finished basement, a true bonus, will become the place where birthday parties, movie nights, and playdates come to life. It features a bedroom, full bathroom, and large open space perfect for a game room, a home theater, or even a teen hangout space as your family evolves and your needs change. There is additional storage space and a terrace-level rear entry 4th garage! Outdoors features multiple patios turning your backyard into a private retreat-just imagine summer days spent swimming in your large saltwater pool, while the kids splash around, and friends gather for cookouts. The yard features an additional fenced-in area outside of the pool, perfect for the pups to play fetch and run around. You'll find that every day is an opportunity for adventure. Golf cart the kids to school and the park, stroll the scenic trails or spend the afternoon at nearby shops and restaurants-all while knowing your children are growing up in an area that values community and connection. Make 1000 Capstone Court your home and start creating memories that will last a lifetime. Schedule your tour today and see why this is the perfect place to raise your family.








