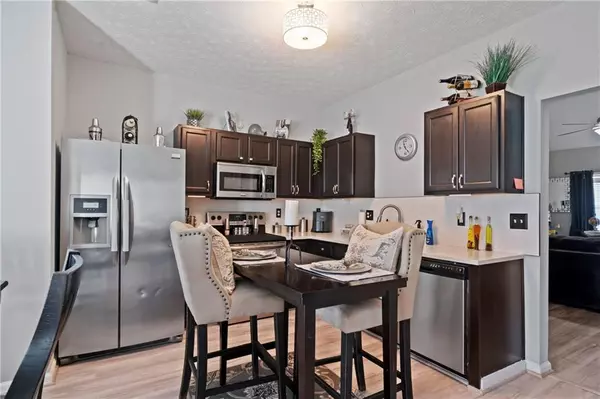
3628 Walnut Creek WAY Lithonia, GA 30038
4 Beds
2.5 Baths
2,297 SqFt
OPEN HOUSE
Sun Nov 24, 1:00pm - 3:00pm
UPDATED:
11/22/2024 01:00 PM
Key Details
Property Type Single Family Home
Sub Type Single Family Residence
Listing Status Active
Purchase Type For Sale
Square Footage 2,297 sqft
Price per Sqft $121
Subdivision Walnut Creek
MLS Listing ID 7489648
Style Traditional
Bedrooms 4
Full Baths 2
Half Baths 1
Construction Status Updated/Remodeled
HOA Fees $225
HOA Y/N Yes
Originating Board First Multiple Listing Service
Year Built 2001
Annual Tax Amount $2,803
Tax Year 2023
Lot Size 5,662 Sqft
Acres 0.13
Property Description
LUSH 2,300 sq ft Brick Home with MASTER ON THE MAIN! FULLY RENOVATED from Top to Bottom! BRAND NEW ROOF! Gorgeous Two Story Family Room features a beautiful wood burning fireplace with mantle - perfect for all of your cozy nights in! This Truly OPEN FLOORPLAN is an entertainer's Dream Come True! Gourmet Eat In Kitchen is STUNNING with White Quartz Countertops, Modern Tile Backsplash, and Dark cabinets which create such a Magnificent contrast in colors. Brand NEW Luxury Vinyl Planks all throughout the home. Laundry is conveniently located on the main level as is the Master Suite! EVERYTHING YOU HAVE BEEN LOOKING FOR IN YOUR NEXT HOME! IT'S ALL RIGHT HERE! Luxurious and Practical. ELEGANT Double Doors lead you out of the Kitchen and Open to your beautiful Fully Fenced FLAT backyard. Perfectly Landscaped Backyard will leave you in awe every single time you walk out there. Gorgeous Pergola on your big concrete pad is perfect for enjoying the outdoors in any kind of weather. Look Forward to Coming Home Every Night to ENJOY your WONDERFUL Master Suite on the Main Level and PRIVATE SPA Master Bath which boasts Frameless Glass, Floor to Ceiling MARBLE TILE and Designer MARBLE shower floor. SEPARATE GARDEN Tub to soak away all your worries and invite in only Positivity and Happiness for your life! Super SPACIOUS Bedrooms Upstairs. They are massive and the closets are so big. Stylish secondary bath upstairs will leave a memorable impression. 4th BR/Bonus/FLEX space upstairs is a Show Stopper in size and usefulness. DON'T MISS OUT ON THIS RARE OPPORTUNITY to purchase a Fully RENOVATED Home for the BEST PRICE AROUND. THIS HOME WILL NOT LAST! https://youtu.be/PzdWCfI-05k?feature=shared
Location
State GA
County Dekalb
Lake Name None
Rooms
Bedroom Description Master on Main,Oversized Master
Other Rooms None
Basement None
Main Level Bedrooms 1
Dining Room None
Interior
Interior Features Disappearing Attic Stairs, Double Vanity, High Ceilings 10 ft Main, High Speed Internet, Recessed Lighting, Walk-In Closet(s)
Heating Central
Cooling Ceiling Fan(s), Central Air
Flooring Carpet, Luxury Vinyl
Fireplaces Number 1
Fireplaces Type Family Room
Window Features Double Pane Windows
Appliance Dishwasher, Disposal, Dryer, Electric Oven, Electric Range, Microwave, Refrigerator, Washer
Laundry Main Level
Exterior
Exterior Feature Garden, Private Entrance, Private Yard
Garage Attached, Driveway, Garage, Garage Faces Front
Garage Spaces 2.0
Fence Back Yard, Fenced, Privacy
Pool None
Community Features Homeowners Assoc, Sidewalks, Street Lights
Utilities Available Cable Available, Electricity Available, Phone Available, Sewer Available, Underground Utilities, Water Available
Waterfront Description None
View Neighborhood, Other
Roof Type Composition
Street Surface Asphalt
Accessibility None
Handicap Access None
Porch Patio, Rear Porch
Total Parking Spaces 6
Private Pool false
Building
Lot Description Back Yard, Front Yard, Landscaped, Level, Private
Story Two
Foundation Slab
Sewer Public Sewer
Water Public
Architectural Style Traditional
Level or Stories Two
Structure Type Brick
New Construction No
Construction Status Updated/Remodeled
Schools
Elementary Schools Flat Rock
Middle Schools Salem
High Schools Martin Luther King Jr
Others
Senior Community no
Restrictions false
Tax ID 16 045 01 406
Acceptable Financing 1031 Exchange, Cash, Conventional, FHA, VA Loan
Listing Terms 1031 Exchange, Cash, Conventional, FHA, VA Loan
Special Listing Condition None







