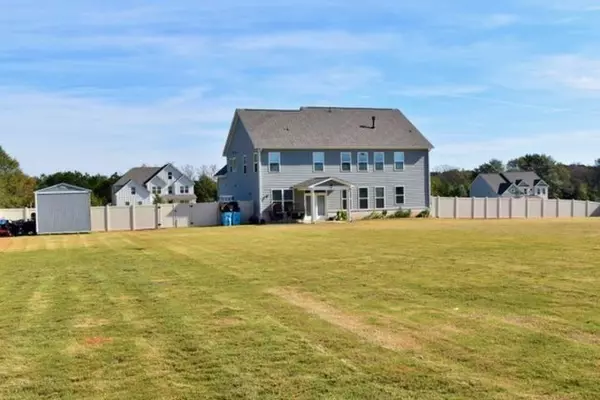
100 Leveret RD Locust Grove, GA 30248
5 Beds
4.5 Baths
3,116 SqFt
UPDATED:
11/23/2024 01:04 PM
Key Details
Property Type Single Family Home
Sub Type Single Family Residence
Listing Status Active
Purchase Type For Sale
Square Footage 3,116 sqft
Price per Sqft $186
Subdivision Everleigh
MLS Listing ID 7490045
Style Craftsman
Bedrooms 5
Full Baths 4
Half Baths 1
Construction Status Resale
HOA Fees $850
HOA Y/N Yes
Originating Board First Multiple Listing Service
Year Built 2022
Annual Tax Amount $7,493
Tax Year 2023
Lot Size 1.000 Acres
Acres 1.0
Property Description
Location
State GA
County Henry
Lake Name None
Rooms
Bedroom Description Oversized Master
Other Rooms Garage(s), Storage
Basement None
Main Level Bedrooms 1
Dining Room Separate Dining Room
Interior
Interior Features High Ceilings 10 or Greater, Walk-In Closet(s)
Heating Forced Air, Natural Gas
Cooling Ceiling Fan(s), Central Air, Electric
Flooring Hardwood, Sustainable, Tile, Carpet
Fireplaces Number 1
Fireplaces Type Family Room, Gas Log
Window Features Double Pane Windows
Appliance Dishwasher, Refrigerator, Gas Cooktop, Gas Oven, Disposal
Laundry Laundry Room
Exterior
Exterior Feature None
Garage Garage
Garage Spaces 2.0
Fence Back Yard, Fenced
Pool None
Community Features Sidewalks, Street Lights
Utilities Available Electricity Available, Natural Gas Available, Sewer Available, Phone Available, Cable Available, Water Available
Waterfront Description None
View Neighborhood, Other
Roof Type Composition
Street Surface Asphalt
Accessibility Accessible Bedroom, Accessible Doors, Accessible Kitchen, Accessible Entrance, Accessible Hallway(s)
Handicap Access Accessible Bedroom, Accessible Doors, Accessible Kitchen, Accessible Entrance, Accessible Hallway(s)
Porch Covered, Patio
Private Pool false
Building
Lot Description Back Yard, Corner Lot
Story Two
Foundation Slab
Sewer Septic Tank
Water Public
Architectural Style Craftsman
Level or Stories Two
Structure Type Frame,HardiPlank Type
New Construction No
Construction Status Resale
Schools
Elementary Schools Luella
Middle Schools Luella
High Schools Luella
Others
HOA Fee Include Maintenance Grounds,Reserve Fund
Senior Community no
Restrictions true
Tax ID 079C01023000
Special Listing Condition None







