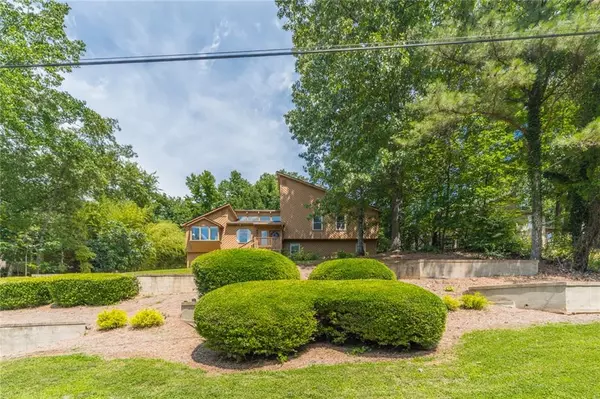$400,000
$360,000
11.1%For more information regarding the value of a property, please contact us for a free consultation.
1328 Shadowood CT Marietta, GA 30066
3 Beds
3 Baths
2,125 SqFt
Key Details
Sold Price $400,000
Property Type Single Family Home
Sub Type Single Family Residence
Listing Status Sold
Purchase Type For Sale
Square Footage 2,125 sqft
Price per Sqft $188
Subdivision Blackwell Road
MLS Listing ID 6897848
Sold Date 07/16/21
Style Contemporary/Modern
Bedrooms 3
Full Baths 3
Construction Status Resale
HOA Y/N No
Originating Board FMLS API
Year Built 1986
Annual Tax Amount $2,538
Tax Year 2020
Lot Size 0.347 Acres
Acres 0.3473
Property Description
An exceptional opportunity exists to secure this 3 bedrooms, 2.5 baths contemporary designed home. Lush, landscaped grounds, & mature trees, gives this home an impressive street appeal. Upon entering, a neutral color scheme harmonizes with warm hardwood floors to keep the interior cozy. The timber cathedral-style ceiling in the living room gives the interior an incredible sense of space and warmth. In cooler months, you'll be drawn to the living room's stone fireplace. The dining room with a large bay window makes for a sun-drenched area, perfect for family dinners. A large kitchen and breakfast nook provides a bright, open space for everyday family life. Granite countertops, stainless steel appliances, & ample cabinet space will make food preparation a breeze. Sliding doors open the kitchen area to a sizeable deck, the perfect spot for alfresco dining. Up a couple of stairs and you arrive at the spacious master bedroom with plush carpeting & an ensuite bathroom. A classic, timeless bathroom with double bowl granite vanity, stand-alone glass shower, and a garden bath contributes to the sense of calm. 2 additional comfortably sized bedrooms and a hall bath with large granite vanity and shower/tub combo are found on this level. Downstairs finds is a full bath. Whether it's a personal office or a spare room for guests, you can convert the extra room into whatever you need. Creating an inviting transition between indoors and out are the multi-levels of decking. A fenced-in yard provides peace and security and the generous patio surrounds the enticingly blue swimming pool. Truly a place to relax, unwind and entertain! This home is sure to impress the most discerning buyer. Early viewing is recommended. Going, going, gone!
Location
State GA
County Cobb
Area 81 - Cobb-East
Lake Name None
Rooms
Bedroom Description Oversized Master
Other Rooms Shed(s)
Basement Daylight, Driveway Access, Exterior Entry, Finished, Finished Bath, Full
Dining Room Separate Dining Room
Interior
Interior Features Double Vanity, Entrance Foyer 2 Story, High Ceilings 9 ft Lower, High Ceilings 10 ft Main, High Speed Internet, His and Hers Closets, Tray Ceiling(s), Walk-In Closet(s)
Heating Central, Electric
Cooling Ceiling Fan(s), Central Air
Flooring Carpet, Hardwood
Fireplaces Number 1
Fireplaces Type Family Room, Gas Starter
Window Features None
Appliance Dishwasher, Disposal, Double Oven, Dryer, Electric Oven, Electric Range, Electric Water Heater, Microwave, Refrigerator, Self Cleaning Oven, Washer
Laundry In Basement, Laundry Room, Lower Level
Exterior
Exterior Feature Private Rear Entry, Private Yard, Storage
Garage Attached, Drive Under Main Level, Driveway, Garage, Garage Door Opener, Garage Faces Side
Garage Spaces 2.0
Fence Fenced, Privacy, Wood
Pool In Ground
Community Features None
Utilities Available Cable Available, Electricity Available, Natural Gas Available, Phone Available, Sewer Available, Water Available
View Other
Roof Type Composition
Street Surface Paved
Accessibility None
Handicap Access None
Porch Deck
Total Parking Spaces 6
Private Pool true
Building
Lot Description Back Yard, Front Yard, Landscaped, Level, Private
Story One and One Half
Sewer Public Sewer
Water Public
Architectural Style Contemporary/Modern
Level or Stories One and One Half
Structure Type Cedar
New Construction No
Construction Status Resale
Schools
Elementary Schools Addison
Middle Schools Daniell
High Schools Sprayberry
Others
Senior Community no
Restrictions false
Tax ID 16037500320
Special Listing Condition None
Read Less
Want to know what your home might be worth? Contact us for a FREE valuation!

Our team is ready to help you sell your home for the highest possible price ASAP

Bought with EXP Realty, LLC.






