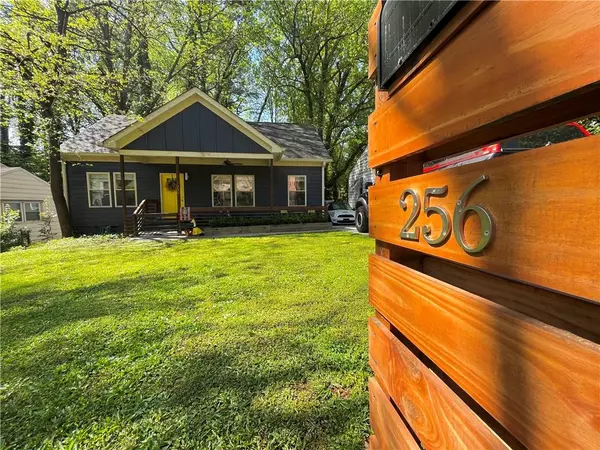$365,000
$350,000
4.3%For more information regarding the value of a property, please contact us for a free consultation.
256 Moreland WAY Atlanta, GA 30354
3 Beds
2 Baths
1,226 SqFt
Key Details
Sold Price $365,000
Property Type Single Family Home
Sub Type Single Family Residence
Listing Status Sold
Purchase Type For Sale
Square Footage 1,226 sqft
Price per Sqft $297
Subdivision Moreland Park
MLS Listing ID 7034929
Sold Date 05/17/22
Style Bungalow
Bedrooms 3
Full Baths 2
Construction Status Updated/Remodeled
HOA Y/N No
Year Built 1950
Annual Tax Amount $695
Tax Year 2021
Lot Size 9,949 Sqft
Acres 0.2284
Property Description
Beautiful Bungalow Style Home located in the Historic City of Hapeville - The City of the Arts. Features 3 Bedroom/2 Full Baths, Oak Hardwoods/Tile throughout. Large Kitchen w/Island and Quartz Countertops. White Shaker Cabinets, SS Appliances, Gas Cooktop. The Primary Bedroom has a beautiful walk in shower, Dual Vanities, and a European Soaking Tub. Large Private Backyard w/ Wood Privacy Fence, Deck off of house and another stand alone 12 x 20 Deck w/an outdoor Fire Pit. Great for entertaining and having outdoor barbeques. Cute covered and gated front porch in a sidewalk neighborhood. Roof, Siding, Windows and HVAC are two years old. Nicely renovated and updated. Crawl Space offers a lot of stand up room to store items or to have a complete workshop. The entire crawl space is protected by Aquaguard. There is a $195 fee to be paid by the buyer if wanting to maintain the warranty. The Fee includes an inspection and tutorial of the system. It is a $23K System and investment that is well worth the fee to keep updated and running for peace of mind. See Attached information in the Documents. Hapeville is close proximity of Hartsfield Airport, The Porsche Experience, Chick Fil A and Delta Air Lines Headquarters. Close to wonderful restaurants, coffee shops, breweries, Jess Lucas Park, Cofield Park, the Hapeville Dog, Skate and Water Parks. Home to Atlanta's oldest Theatre (Academy Theatre), The Depot Museum and quick access to 75/85. This won't last! Schedule a Showing Today!!
Location
State GA
County Fulton
Lake Name None
Rooms
Bedroom Description Master on Main, Roommate Floor Plan, Split Bedroom Plan
Other Rooms None
Basement Crawl Space, Exterior Entry, Unfinished
Main Level Bedrooms 3
Dining Room None
Interior
Interior Features Disappearing Attic Stairs, Double Vanity, High Speed Internet
Heating Central, Electric, Hot Water, Natural Gas
Cooling Ceiling Fan(s), Central Air
Flooring Ceramic Tile, Hardwood
Fireplaces Type None
Window Features Insulated Windows
Appliance Dishwasher, Disposal, Gas Cooktop, Microwave, Refrigerator
Laundry In Hall, Main Level
Exterior
Exterior Feature Private Front Entry, Private Rear Entry, Private Yard, Rear Stairs, Storage
Garage Driveway, Kitchen Level, On Street
Fence Back Yard, Fenced, Privacy, Wood
Pool None
Community Features Dog Park, Near Marta, Near Schools, Near Shopping, Near Trails/Greenway, Park, Playground, Public Transportation, Restaurant, Sidewalks, Street Lights
Utilities Available Cable Available, Electricity Available, Natural Gas Available, Phone Available, Sewer Available, Water Available
Waterfront Description None
View Trees/Woods, Other
Roof Type Composition
Street Surface Asphalt, Concrete
Accessibility None
Handicap Access None
Porch Covered, Front Porch
Total Parking Spaces 3
Building
Lot Description Back Yard, Level, Private, Wooded
Story One
Foundation See Remarks
Sewer Public Sewer
Water Public
Architectural Style Bungalow
Level or Stories One
Structure Type Wood Siding
New Construction No
Construction Status Updated/Remodeled
Schools
Elementary Schools Hapeville
Middle Schools Paul D. West
High Schools Tri-Cities
Others
Senior Community no
Restrictions false
Tax ID 14 009400090462
Acceptable Financing Cash, Conventional, Other
Listing Terms Cash, Conventional, Other
Special Listing Condition None
Read Less
Want to know what your home might be worth? Contact us for a FREE valuation!

Our team is ready to help you sell your home for the highest possible price ASAP

Bought with EXP Realty, LLC.






