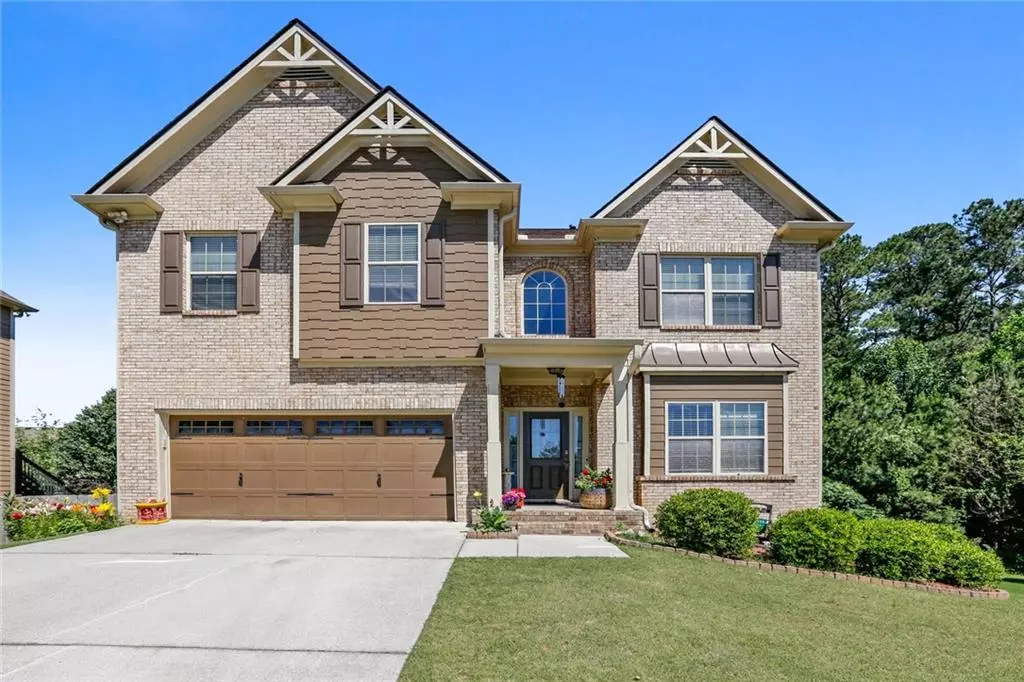$475,000
$499,000
4.8%For more information regarding the value of a property, please contact us for a free consultation.
1279 Nathan Mauldin DR Lawrenceville, GA 30043
5 Beds
3 Baths
3,035 SqFt
Key Details
Sold Price $475,000
Property Type Single Family Home
Sub Type Single Family Residence
Listing Status Sold
Purchase Type For Sale
Square Footage 3,035 sqft
Price per Sqft $156
Subdivision Wynterberry Parke
MLS Listing ID 7078206
Sold Date 10/03/22
Style Craftsman, Traditional
Bedrooms 5
Full Baths 3
Construction Status Resale
HOA Fees $125
HOA Y/N Yes
Year Built 2007
Annual Tax Amount $4,835
Tax Year 2021
Lot Size 9,583 Sqft
Acres 0.22
Property Description
Great Home for All Types of Buyers - Investors or Homeowner Buyers! No rental restrictions! Located in a diverse and high-income residential community! Excellent house in excellent location in excellent school district! Welcome to the grand spacious and very well maintained 5 Beds and 3 Baths house with a spacious basement, a big back deck, and a very nice backyard in a very nice and safe community within 10 minutes of I85 North and GA316! School district is one of the top best in Georgia - Dyer ES (10/10), Twin Rivers MS (9/10), and Mountain View HS (6/10). House has new roof (1-year old) and HVAC, water heater, and other systems in perfect condition! Excellent stainless appliances including refrigerator with icemaker and freezer, microwave, oven, dishwasher, fireplace, and several others will stay. Located in Gwinnett County with lots of parks and golf clubs within 10 minutes - Rabbit Hill Park, Collin Hills Park, Little Mulberry Park, Trophy Club of Apalachee Golf Club, Collin Hills Golf Club. Mall of Georgia, Northside Gwinnett Hospital, and Georgia Gwinnett College, and Main Events Suwanee are within 10-15 minutes of this house. Very low annual HOA fees of less than $500. House was assessed for$450K+ in 2021 by the county! You must see this gorgeous home that has excellent engineered hardwood and carpet flooring, tile in all baths and the laundry room, and stainless-steel appliances. This home has many smart features that include a Nest thermostat, carbon monoxide detectors, smart bulbs, keyless entry, and Ring doorbell. Check out the kitchen that has granite counters, oversized cabinets, Butler's Pantry. The unfinished basement is stubbed for a bath. The private back yard features several outbuildings (two storage houses), a huge deck with an expensive grill set, and patio. Must see! Great Schools.
Location
State GA
County Gwinnett
Lake Name None
Rooms
Bedroom Description Roommate Floor Plan, Split Bedroom Plan
Other Rooms None
Basement Bath/Stubbed, Daylight, Exterior Entry, Interior Entry, Unfinished
Main Level Bedrooms 1
Dining Room Open Concept, Separate Dining Room
Interior
Interior Features Bookcases, Disappearing Attic Stairs, Double Vanity, Entrance Foyer, High Ceilings 9 ft Main, High Speed Internet, Tray Ceiling(s), Walk-In Closet(s)
Heating Central, Natural Gas
Cooling Ceiling Fan(s), Central Air
Flooring Carpet, Ceramic Tile, Hardwood
Fireplaces Number 1
Fireplaces Type Factory Built, Family Room, Gas Starter
Window Features Double Pane Windows, Insulated Windows
Appliance Dishwasher, Electric Cooktop, Electric Oven, Gas Water Heater, Microwave, Range Hood, Refrigerator
Laundry Laundry Room, Upper Level
Exterior
Exterior Feature Balcony, Private Rear Entry, Private Yard, Rain Gutters, Rear Stairs
Garage Attached, Driveway, Garage, Garage Faces Front, Kitchen Level, Level Driveway
Garage Spaces 2.0
Fence Back Yard, Fenced, Privacy, Wood
Pool None
Community Features Homeowners Assoc, Street Lights
Utilities Available Cable Available, Electricity Available, Natural Gas Available, Phone Available, Sewer Available, Underground Utilities, Water Available
Waterfront Description None
View Other
Roof Type Composition
Street Surface Asphalt
Accessibility None
Handicap Access None
Porch Deck
Total Parking Spaces 2
Building
Lot Description Cul-De-Sac, Landscaped, Level, Private
Story Two
Foundation Concrete Perimeter
Sewer Public Sewer
Water Public
Architectural Style Craftsman, Traditional
Level or Stories Two
Structure Type Brick Front, HardiPlank Type
New Construction No
Construction Status Resale
Schools
Elementary Schools Dyer
Middle Schools Twin Rivers
High Schools Mountain View
Others
Senior Community no
Restrictions false
Tax ID R7053 246
Acceptable Financing Cash, Conventional
Listing Terms Cash, Conventional
Special Listing Condition None
Read Less
Want to know what your home might be worth? Contact us for a FREE valuation!

Our team is ready to help you sell your home for the highest possible price ASAP

Bought with Virtual Properties Realty.com






