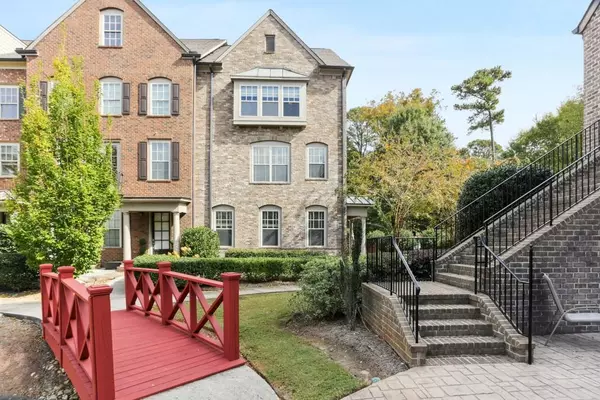$535,000
$535,000
For more information regarding the value of a property, please contact us for a free consultation.
544 Micayne CIR SE Smyrna, GA 30082
4 Beds
3.5 Baths
2,862 SqFt
Key Details
Sold Price $535,000
Property Type Townhouse
Sub Type Townhouse
Listing Status Sold
Purchase Type For Sale
Square Footage 2,862 sqft
Price per Sqft $186
Subdivision Concord Hall
MLS Listing ID 7133695
Sold Date 11/22/22
Style Townhouse, Traditional, Other
Bedrooms 4
Full Baths 3
Half Baths 1
Construction Status Resale
HOA Fees $235
HOA Y/N Yes
Year Built 2014
Annual Tax Amount $4,042
Tax Year 2021
Lot Size 1,306 Sqft
Acres 0.03
Property Description
Experience the tranquility of life in a quiet, private community conveniently located near the Battery Atlanta, Smyrna Market Village, and the primary transportation corridor of 285/75/20. This luxurious all-brick end-unit lives like a traditional home with all the benefits the townhome lifestyle provides. The main floor combines an abundance of natural light, 9ft ceilings and open concept living to create a space where memories are made. A gorgeous kitchen flows seamlessly into the dining area and gathering room with gas fireplace. The kitchen offers a large island, ample cabinetry, walk-in pantry, and natural stone countertops. A private Primary suite, two generous secondary bedrooms, third full bath and walk in laundry comprise the upstairs. A beautiful Bay Window floods the Primary suite with natural light and the ensuite bath boasts separate vanities, soaking tub, and sizeable walk-in closet. The terrace level is complete with a two-car garage, oversized secondary suite, and full bath with walk in shower. This townhome delivers multiple options for outdoor living and is the only unit with a side entry and accompanying patio. The second story deck overlooks a mature buffer of trees and is the perfect location for a bistro table and outdoor dining.
Location
State GA
County Cobb
Lake Name None
Rooms
Bedroom Description Other
Other Rooms None
Basement None
Dining Room Separate Dining Room, Other
Interior
Interior Features Bookcases, Disappearing Attic Stairs, High Ceilings 9 ft Lower, High Ceilings 9 ft Main, High Ceilings 9 ft Upper, High Speed Internet, Walk-In Closet(s), Other
Heating Zoned, Other
Cooling Ceiling Fan(s), Central Air, Zoned, Other
Flooring Hardwood, Other
Fireplaces Number 1
Fireplaces Type Family Room, Gas Log, Living Room
Appliance Dishwasher, Disposal, Microwave, Refrigerator, Washer, Other
Laundry Laundry Room, Upper Level, Other
Exterior
Exterior Feature Private Front Entry, Rain Gutters, Other
Garage Covered, Garage, Garage Door Opener, Garage Faces Rear, Parking Pad
Garage Spaces 2.0
Fence None
Pool None
Community Features Homeowners Assoc, Near Schools, Near Shopping, Near Trails/Greenway, Sidewalks, Street Lights, Other
Utilities Available Cable Available, Electricity Available, Natural Gas Available, Phone Available, Sewer Available, Underground Utilities, Water Available
Waterfront Description None
View City, Trees/Woods, Other
Roof Type Composition, Shingle
Street Surface Asphalt, Paved
Accessibility None
Handicap Access None
Porch Deck, Patio, Side Porch
Total Parking Spaces 2
Building
Lot Description Front Yard, Landscaped, Level, Private, Other
Story Three Or More
Foundation Slab
Sewer Public Sewer
Water Public
Architectural Style Townhouse, Traditional, Other
Level or Stories Three Or More
Structure Type Brick 3 Sides
New Construction No
Construction Status Resale
Schools
Elementary Schools King Springs
Middle Schools Griffin
High Schools Campbell
Others
HOA Fee Include Maintenance Structure, Maintenance Grounds, Reserve Fund, Termite
Senior Community no
Restrictions true
Tax ID 17033900700
Ownership Fee Simple
Acceptable Financing Cash, Conventional, Other
Listing Terms Cash, Conventional, Other
Financing yes
Special Listing Condition None
Read Less
Want to know what your home might be worth? Contact us for a FREE valuation!

Our team is ready to help you sell your home for the highest possible price ASAP

Bought with Berkshire Hathaway HomeServices Georgia Properties






