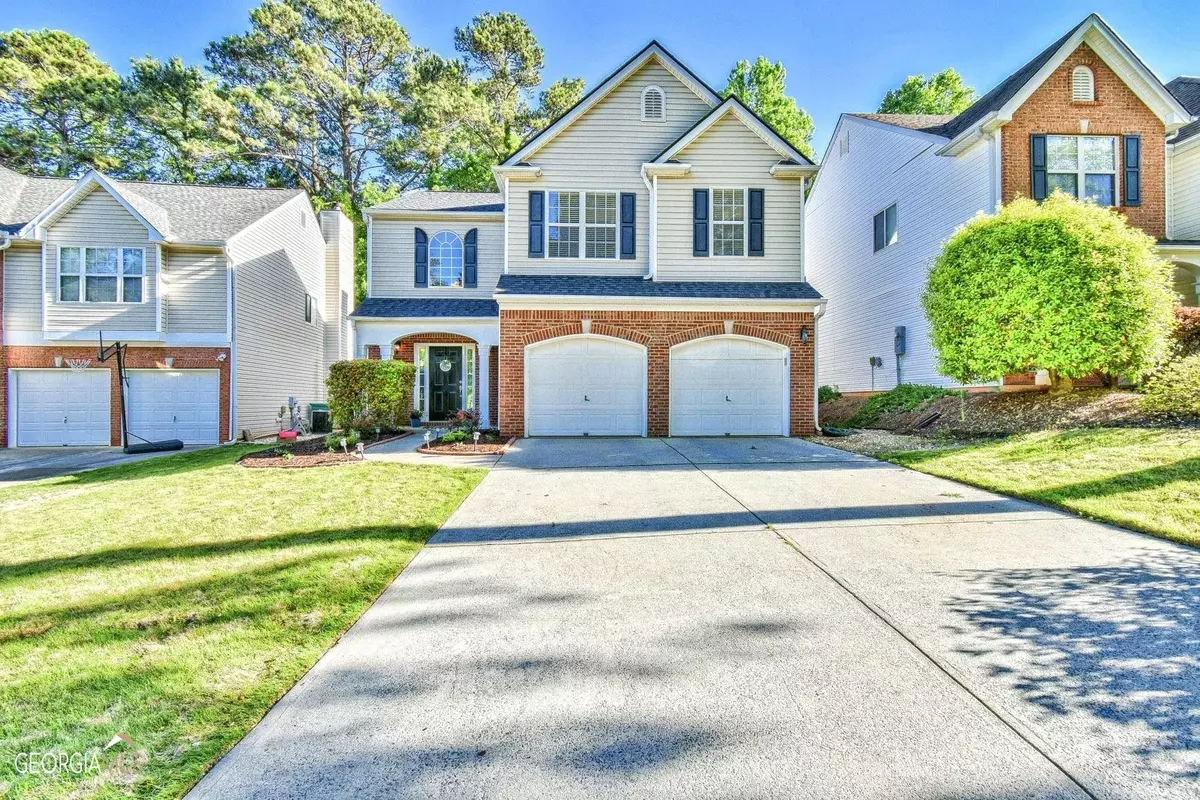Bought with Val Lemoine • Keller Williams Realty
$515,000
$535,000
3.7%For more information regarding the value of a property, please contact us for a free consultation.
2880 Georgian Manor DR Johns Creek, GA 30022
4 Beds
2.5 Baths
2,644 SqFt
Key Details
Sold Price $515,000
Property Type Single Family Home
Sub Type Single Family Residence
Listing Status Sold
Purchase Type For Sale
Square Footage 2,644 sqft
Price per Sqft $194
Subdivision Ashley Glen
MLS Listing ID 20120384
Sold Date 06/05/23
Style Craftsman
Bedrooms 4
Full Baths 2
Half Baths 1
Construction Status Resale
HOA Fees $400
HOA Y/N Yes
Year Built 1997
Annual Tax Amount $4,850
Tax Year 2022
Lot Size 6,098 Sqft
Property Description
HERE’S YOUR WINNER!! STUNNING NEW JOHNS CREEK LISTING- BOASTING VERY HIGHLY RATED SCHOOLS- AMONG THE BEST IN N. ATLANTA… This hard to find 4BR brick & durable vinyl luxury home has an incredible garden-style fenced lot, in the heart of upscale Johns Creek… Quiet cul-de-sac location. Formal dining room… Plantation shutters. Double-vanities in master bath. Master bedroom also features a customized wall-to-wall additional closet system- offering the utmost in expanded closet space! Three additional secondary bedrooms with shared full bath. (2) fireplaces! One in family room- and the other in a secondary bedroom... Nice-sized upper loft for home office or play… Main level features an “open concept” floor plan for the ultimate in entertaining; and custom flooring. Paint is wam “neutral” gray. Garage features gorgeous epoxy coat flooring- looks like a Porsche showroom! Nice level driveway- and level lot as well, ready for pool or play- with oversized brick inlay patio… A/C & heat has been upgraded only 9 months ago; both hot water heater & roof only 7 yrs ago. Home protected on termite bond. Washer & dryer remain. Home is ultra clean- in outstanding care. Owner relocating to Florida- ready to hand off to one lucky buyer! And priced to GO GO GO!
Location
State GA
County Fulton
Rooms
Basement None
Interior
Interior Features Tray Ceiling(s), Vaulted Ceiling(s), Double Vanity, Soaking Tub, Pulldown Attic Stairs, Separate Shower, Tile Bath, Walk-In Closet(s)
Heating Natural Gas, Central, Forced Air
Cooling Electric, Ceiling Fan(s), Central Air
Flooring Carpet, Sustainable, Vinyl
Fireplaces Number 2
Fireplaces Type Family Room, Other, Factory Built
Exterior
Exterior Feature Garden
Garage Attached, Garage, Kitchen Level
Garage Spaces 2.0
Fence Back Yard, Wood
Community Features Sidewalks, Street Lights, Walk To Shopping
Utilities Available Underground Utilities, Cable Available, Sewer Connected, Electricity Available, High Speed Internet, Natural Gas Available, Phone Available, Sewer Available, Water Available
Roof Type Composition
Building
Story Two
Foundation Slab
Sewer Public Sewer
Level or Stories Two
Structure Type Garden
Construction Status Resale
Schools
Elementary Schools Barnwell
Middle Schools Haynes Bridge
High Schools Centennial
Others
Acceptable Financing Cash, Conventional, FHA, VA Loan
Listing Terms Cash, Conventional, FHA, VA Loan
Read Less
Want to know what your home might be worth? Contact us for a FREE valuation!

Our team is ready to help you sell your home for the highest possible price ASAP

© 2024 Georgia Multiple Listing Service. All Rights Reserved.






