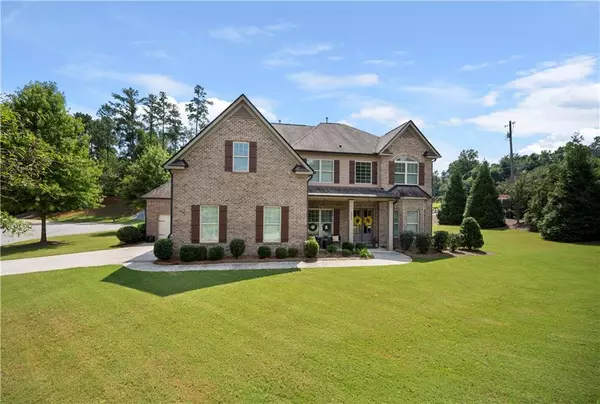$605,000
$600,000
0.8%For more information regarding the value of a property, please contact us for a free consultation.
1053 Adams Haven BND Acworth, GA 30101
4 Beds
3.5 Baths
3,848 SqFt
Key Details
Sold Price $605,000
Property Type Single Family Home
Sub Type Single Family Residence
Listing Status Sold
Purchase Type For Sale
Square Footage 3,848 sqft
Price per Sqft $157
Subdivision Mars Hill Lake
MLS Listing ID 7273667
Sold Date 10/30/23
Style Craftsman, Traditional
Bedrooms 4
Full Baths 3
Half Baths 1
Construction Status Resale
HOA Fees $1,200
HOA Y/N Yes
Originating Board First Multiple Listing Service
Year Built 2015
Annual Tax Amount $7,751
Tax Year 2022
Lot Size 0.694 Acres
Acres 0.694
Property Description
Welcome to this gorgeous property located in the sought-after West Cobb community. This stunning four-bedroom, three-and-a-half-bathroom home offers an abundance of features and luxuries. As you step inside, you'll immediately appreciate the 10' ceilings and open floor plan, creating a sense of spaciousness throughout. The gourmet kitchen has beautiful granite countertops, top-of-the-line stainless steel appliances, and a convenient double oven. The oversized island is idea for hosting gatherings and seamlessly opens up into the living room, perfect for entertaining. The primary bedroom features an oversized layout with a cozy sitting area and custom built-in shelving in the closet, providing ample storage space for all your personal belongings. The home also showcases exquisite coffered ceilings and vaulted ceilings. All custom draperies and window treatments will stay with the home. Outdoor living is truly a delight with the GameDay back porch, complete with a fireplace and TV, where you can relax and enjoy your favorite sports or simply unwind in the fresh air. The three-car garage offers plenty of storage space. The meticulously landscaped corner lot adds to the overall curb appeal of the property. This home is conveniently situated next to Brookstone Golf and Country Club, shopping centers, and restaurants.
Location
State GA
County Cobb
Lake Name None
Rooms
Bedroom Description None
Other Rooms None
Basement None
Main Level Bedrooms 1
Dining Room Separate Dining Room
Interior
Interior Features Coffered Ceiling(s), Crown Molding, Double Vanity, Entrance Foyer, Entrance Foyer 2 Story, High Ceilings 10 ft Lower, High Ceilings 10 ft Main, High Ceilings 10 ft Upper, High Speed Internet, Tray Ceiling(s), Vaulted Ceiling(s), Walk-In Closet(s)
Heating Central, Forced Air, Natural Gas
Cooling Ceiling Fan(s), Central Air, Zoned
Flooring Carpet, Hardwood
Fireplaces Number 1
Fireplaces Type Family Room, Gas Log, Gas Starter, Outside
Window Features Double Pane Windows, Insulated Windows
Appliance Dishwasher, Disposal, Double Oven, ENERGY STAR Qualified Appliances, Gas Cooktop, Gas Water Heater, Microwave, Range Hood, Refrigerator, Self Cleaning Oven
Laundry Laundry Room
Exterior
Exterior Feature Lighting, Rain Gutters
Garage Garage, Garage Door Opener, Garage Faces Side, Level Driveway
Garage Spaces 3.0
Fence None
Pool None
Community Features Fishing, Homeowners Assoc, Lake, Near Schools, Near Shopping, Near Trails/Greenway
Utilities Available Cable Available, Electricity Available, Natural Gas Available, Sewer Available, Underground Utilities, Water Available
Waterfront Description None
View Other
Roof Type Composition
Street Surface Asphalt
Accessibility None
Handicap Access None
Porch Covered, Front Porch, Rear Porch
Private Pool false
Building
Lot Description Back Yard, Corner Lot, Front Yard, Landscaped
Story Two
Foundation Slab
Sewer Public Sewer
Water Public
Architectural Style Craftsman, Traditional
Level or Stories Two
Structure Type Brick 4 Sides
New Construction No
Construction Status Resale
Schools
Elementary Schools Ford
Middle Schools Durham
High Schools Harrison
Others
Senior Community no
Restrictions false
Tax ID 20026401840
Special Listing Condition None
Read Less
Want to know what your home might be worth? Contact us for a FREE valuation!

Our team is ready to help you sell your home for the highest possible price ASAP

Bought with Keller Williams Realty Partners






