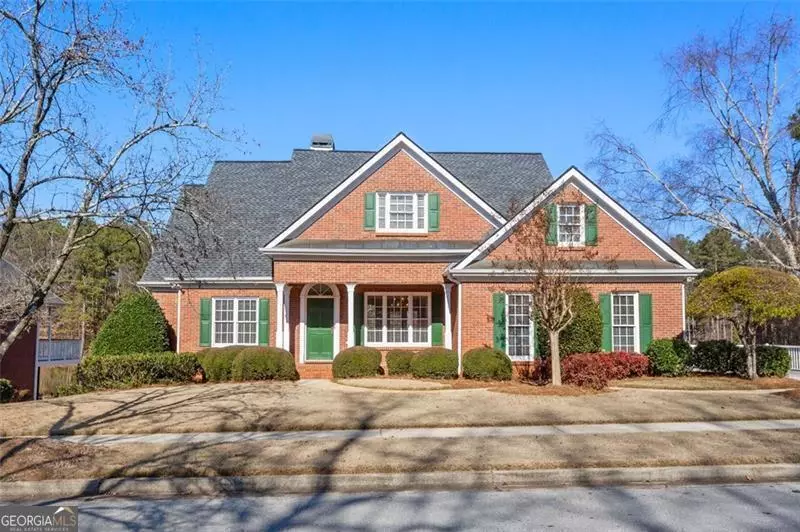Bought with Donna Cade • BHGRE Metro Brokers
$420,000
$414,900
1.2%For more information regarding the value of a property, please contact us for a free consultation.
1275 Saxony DR Conyers, GA 30013
3 Beds
3 Baths
2,230 SqFt
Key Details
Sold Price $420,000
Property Type Single Family Home
Sub Type Single Family Residence
Listing Status Sold
Purchase Type For Sale
Square Footage 2,230 sqft
Price per Sqft $188
Subdivision Henson Village
MLS Listing ID 10239795
Sold Date 02/07/24
Style Traditional
Bedrooms 3
Full Baths 3
Construction Status Resale
HOA Fees $250
HOA Y/N Yes
Year Built 1995
Annual Tax Amount $2,686
Tax Year 2023
Lot Size 0.280 Acres
Property Description
GREAT OPPORTUNITY TO LIVE IN CONYERS HIGHLY COVETED HENSON VILLAGE! THIS TRADITIONAL FOUR SIDE BRICK CUSTOM HOME IS ONE OF ONLY NINE LAKESIDE LOTS. FEATURES INCLUDE A WELCOMING COVERED FRONT PORCH WITH COLUMN DETAILING. THE FOYER OPENS TO BOTH THE DINING ROOM AND GREAT ROOM. THIS ENTERTAINING AREA INCLUDES TREY CEILINGS, HARDWOOD FLOORS, BRICK FIREPLACE AND FRENCH DOORS, WHICH OPEN TO THE REAR PORCH WITH SERENE LAKE VIEWS. CONVENIENT TO BOTH THE DINING ROOM AND LIVING ROOM THE KITCHEN INCLUDES AN ATTRACTIVE BREAKFAST AREA FEATURING A BAY WINDOW. A SHORT HALLWAY LEADS TO TWO SECONDARY BEDROOMS WITH AMPLE CLOSET SPACE AND A FULL BATH. SPACIOUS PRIMARY BEDROOM WITH HIS AND HERS WALK-IN CLOSETS ARE AT THE ENTRANCE TO THE PRIMARY BATH WHICH INCLUDES SEPARATE VANITIES, SHOWER, SOAKING TUB AND WATER CLOSET. THERE IS AN ADDITIONAL HALLWAY OFF THE KITCHEN PROVIDING A QUIET RETREAT FOR HOME OFFICE OR GUEST BEDROOM, A THIRD FULL BATH AND LAUNDRY ROOM. FULL UNFINISHED WALKOUT BASEMENT WITH PLENTY OF STORAGE SPACE IS FRAMED, STUBBED FOR BATH AND READY FOR EXPANSION. TWO CAR SIDE ENTRY GARAGE AND AN ADDITIONAL GARAGE SPACE ON TERRACE LEVEL. HENSON VILLAGE IS A QUIET ESTABLISHED COMMUNITY AND INCLUDES GAZEBO FOR NEIGHBORHOOD GATHERINGS, LAKE ACCESS FOR FISHING, SIDEWALKS, STREET LIGHTS AND IS WALKABLE TO SHOPS AND RESTAURANTS.
Location
State GA
County Rockdale
Rooms
Basement Bath/Stubbed, Concrete, Daylight, Interior Entry, Full
Main Level Bedrooms 3
Interior
Interior Features Tray Ceiling(s), High Ceilings, Double Vanity, Soaking Tub, Separate Shower, Tile Bath, Walk-In Closet(s), Master On Main Level
Heating Natural Gas, Central
Cooling Electric, Ceiling Fan(s), Central Air
Flooring Hardwood, Tile, Carpet
Fireplaces Number 1
Fireplaces Type Family Room, Factory Built, Gas Starter, Gas Log
Exterior
Exterior Feature Sprinkler System
Garage Garage Door Opener, Garage, Kitchen Level
Garage Spaces 2.0
Fence Other
Community Features Lake, Sidewalks, Street Lights, Walk To Shopping
Utilities Available Cable Available, Sewer Connected, Electricity Available, High Speed Internet, Natural Gas Available, Phone Available, Water Available
View Lake
Roof Type Composition
Building
Story One
Sewer Public Sewer
Level or Stories One
Structure Type Sprinkler System
Construction Status Resale
Schools
Elementary Schools Flat Shoals
Middle Schools Conyers
High Schools Rockdale County
Others
Financing Other
Special Listing Condition Agent/Seller Relationship
Read Less
Want to know what your home might be worth? Contact us for a FREE valuation!

Our team is ready to help you sell your home for the highest possible price ASAP

© 2024 Georgia Multiple Listing Service. All Rights Reserved.






