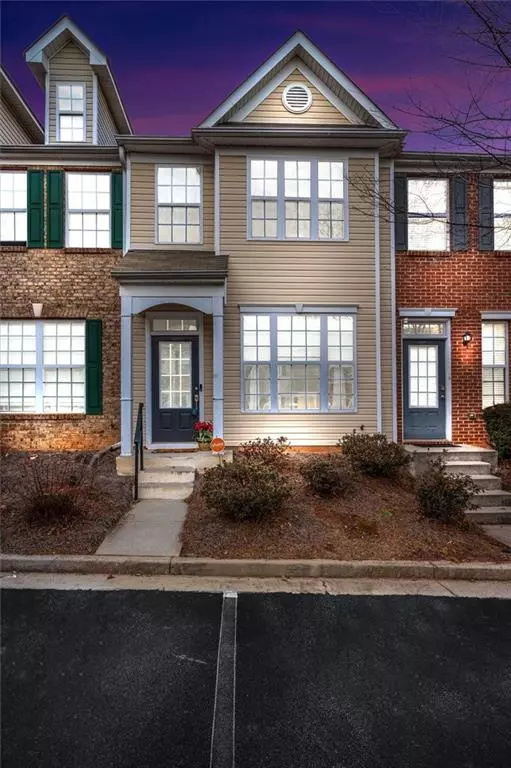$289,000
$289,000
For more information regarding the value of a property, please contact us for a free consultation.
1211 Penhurst WAY Lawrenceville, GA 30043
2 Beds
2.5 Baths
1,428 SqFt
Key Details
Sold Price $289,000
Property Type Condo
Sub Type Condominium
Listing Status Sold
Purchase Type For Sale
Square Footage 1,428 sqft
Price per Sqft $202
Subdivision Glencrest Park
MLS Listing ID 7323176
Sold Date 03/01/24
Style Townhouse,Other
Bedrooms 2
Full Baths 2
Half Baths 1
Construction Status Updated/Remodeled
HOA Fees $206
HOA Y/N Yes
Originating Board First Multiple Listing Service
Year Built 2003
Annual Tax Amount $3,804
Tax Year 2023
Lot Size 435 Sqft
Acres 0.01
Property Description
Fall in love with this stunningly renovated, 2-bedroom, 2.5-bathroom townhouse in the sought-after Peachtree Ridge school district. The home features FRESH neutral paint, NEW flooring, high ceilings, and elegant crown molding on the lower level. Energy-efficient LED lighting and other stylish fixtures complement the townhouse well. The generous kitchen is completed with quartz countertops and stainless-steel appliances. A NEW water heater and well-maintained HVAC system is also installed. Community amenities include a welcoming clubhouse, a fitness facility, and a pool - perfect for leisure and social activities.
It is a true find for the first-time, or any type of buyer. Situated just minutes from I-85, neighborhood shopping, and the Gas South Arena, this townhouse combines modern convenience and a great opportunity for a roommate, if the buyer chooses to have one (inquire about the rental restrictions). Each of the bedrooms of this roommate-friendly floor plan offer extra privacy and comfort through their own full, attached bath. Discover this hot opportunity with our virtual video tour and step into a lifestyle of elegance and practicality in a prime location. Lender incentive available with Seller's preferred lender - ask for details.
Location
State GA
County Gwinnett
Lake Name None
Rooms
Bedroom Description Roommate Floor Plan
Other Rooms None
Basement None
Dining Room Separate Dining Room
Interior
Interior Features Cathedral Ceiling(s), Crown Molding, Disappearing Attic Stairs, Entrance Foyer, High Ceilings 9 ft Lower, High Ceilings 10 ft Upper, High Speed Internet, His and Hers Closets, Vaulted Ceiling(s), Walk-In Closet(s)
Heating Central, Natural Gas
Cooling Ceiling Fan(s), Central Air, Electric, Zoned
Flooring Carpet, Vinyl
Fireplaces Type None
Window Features Insulated Windows
Appliance Dishwasher, Electric Water Heater, Gas Oven, Gas Range
Laundry In Hall, Laundry Closet, Upper Level
Exterior
Exterior Feature Lighting, Storage
Garage Assigned
Fence None
Pool None
Community Features Clubhouse, Fitness Center, Homeowners Assoc, Near Schools, Near Shopping, Pool, Street Lights
Utilities Available Electricity Available, Natural Gas Available, Sewer Available, Underground Utilities, Water Available
Waterfront Description None
View Other
Roof Type Composition
Street Surface Asphalt,Concrete
Accessibility Grip-Accessible Features
Handicap Access Grip-Accessible Features
Porch Patio
Total Parking Spaces 2
Private Pool false
Building
Lot Description Back Yard, Landscaped, Sloped, Zero Lot Line
Story Two
Foundation Slab
Sewer Public Sewer
Water Public
Architectural Style Townhouse, Other
Level or Stories Two
Structure Type Frame
New Construction No
Construction Status Updated/Remodeled
Schools
Elementary Schools Jackson - Gwinnett
Middle Schools Northbrook
High Schools Peachtree Ridge
Others
HOA Fee Include Maintenance Grounds,Sewer,Swim,Tennis,Trash,Water
Senior Community no
Restrictions true
Tax ID R7125 361
Ownership Other
Financing yes
Special Listing Condition None
Read Less
Want to know what your home might be worth? Contact us for a FREE valuation!

Our team is ready to help you sell your home for the highest possible price ASAP

Bought with Dorsey Alston Realtors






