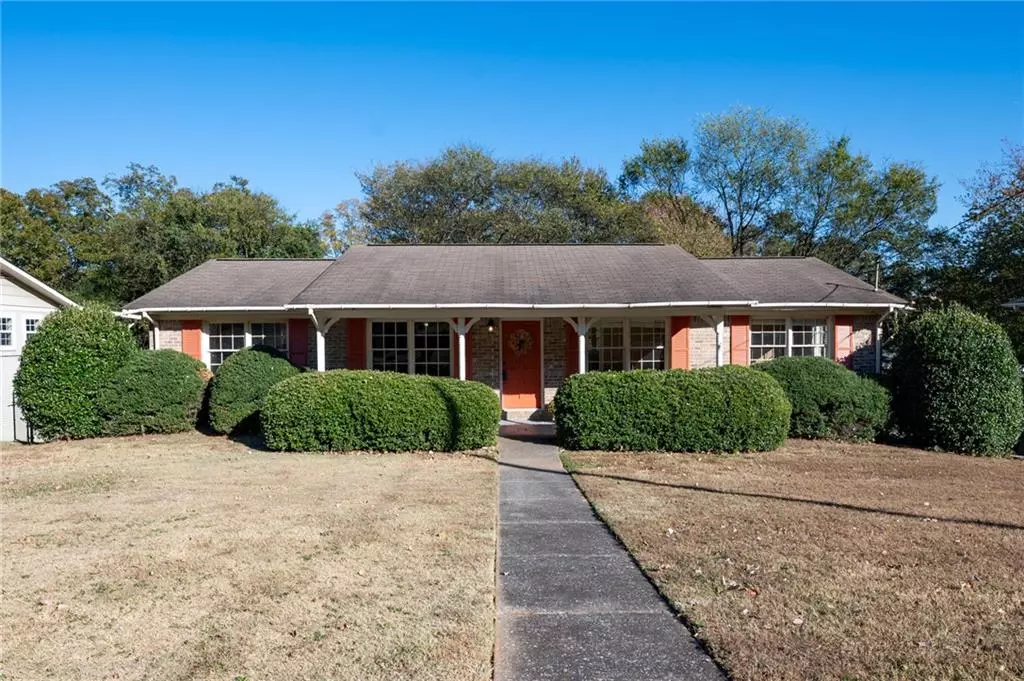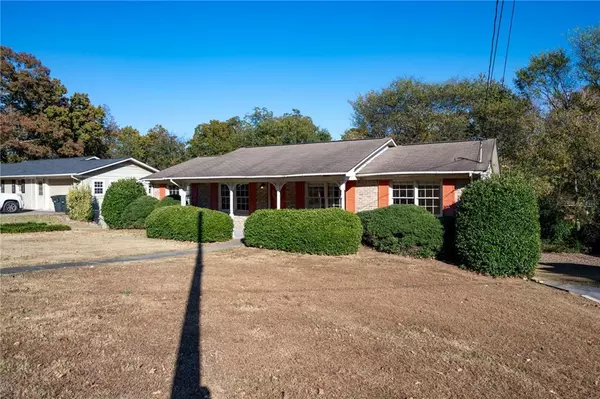$235,000
$259,900
9.6%For more information regarding the value of a property, please contact us for a free consultation.
202 Cherry Hill DR Calhoun, GA 30701
3 Beds
3 Baths
2,430 SqFt
Key Details
Sold Price $235,000
Property Type Single Family Home
Sub Type Single Family Residence
Listing Status Sold
Purchase Type For Sale
Square Footage 2,430 sqft
Price per Sqft $96
Subdivision Cherry Hill
MLS Listing ID 7298051
Sold Date 05/02/24
Style Ranch
Bedrooms 3
Full Baths 3
Construction Status Resale
HOA Y/N No
Originating Board First Multiple Listing Service
Year Built 1966
Annual Tax Amount $769
Tax Year 2023
Lot Size 0.340 Acres
Acres 0.34
Property Description
SELLERS HAVE AGAIN REDUCED This 4-sided Brick Home located in the sought-after Cherry Hill Subdivision, IS NOW PRICED AT $270,000.00. Bring your Buyers as ASAP. Convenient to Shopping, Hospital, Doctors, Restaurants and I-75! Also, in the City of Calhoun School District. This home has been in one Family and enjoyed for many years, but time has come to let it go to a new family. Bring your decorating ideas and enjoy this prime location to raise your Family. The main level has 3 Bedrooms, 2 full baths, and a large Open Concept Kitchen/Dining area. Enter from the front door into an expansive Foyer, and spacious Living Room with plenty of light. The Master Bedroom has an adjacent bath with a vanity and shower. The daylight basement has a large bonus/playroom or could be converted to extra bedroom space, full bath, large laundry room, and double garage. A large patio is at the back of the lower level. A flat, level backyard will be great for children to enjoy. Call today for your private viewing of this spacious In The City Home. This Home is ready for your Family to move into and enjoy for years to come.
Location
State GA
County Gordon
Lake Name None
Rooms
Bedroom Description Master on Main
Other Rooms None
Basement Daylight, Driveway Access, Exterior Entry, Finished Bath, Partial
Main Level Bedrooms 3
Dining Room Open Concept, Other
Interior
Interior Features Entrance Foyer, High Speed Internet
Heating Electric, Heat Pump, Hot Water, Other
Cooling Ceiling Fan(s), Central Air, Electric, Heat Pump
Flooring Carpet, Ceramic Tile, Laminate
Fireplaces Type None
Window Features Wood Frames
Appliance Dishwasher, Electric Cooktop, Electric Oven, Electric Water Heater, Range Hood
Laundry In Basement
Exterior
Exterior Feature Private Yard, Private Entrance
Garage Drive Under Main Level, Driveway, Garage, Garage Door Opener, Garage Faces Side
Garage Spaces 2.0
Fence None
Pool None
Community Features None
Utilities Available Cable Available, Electricity Available, Natural Gas Available, Phone Available, Sewer Available, Water Available
Waterfront Description None
View Other
Roof Type Composition
Street Surface Asphalt
Accessibility Central Living Area, Accessible Entrance
Handicap Access Central Living Area, Accessible Entrance
Porch Covered, Front Porch
Total Parking Spaces 4
Private Pool false
Building
Lot Description Back Yard, Landscaped, Private, Sloped
Story Two
Foundation Block, Brick/Mortar
Sewer Public Sewer
Water Public
Architectural Style Ranch
Level or Stories Two
Structure Type Brick 4 Sides
New Construction No
Construction Status Resale
Schools
Elementary Schools Calhoun
Middle Schools Calhoun
High Schools Calhoun
Others
Senior Community no
Restrictions false
Tax ID C26 018
Special Listing Condition None
Read Less
Want to know what your home might be worth? Contact us for a FREE valuation!

Our team is ready to help you sell your home for the highest possible price ASAP

Bought with Keller Williams Realty Signature Partners






