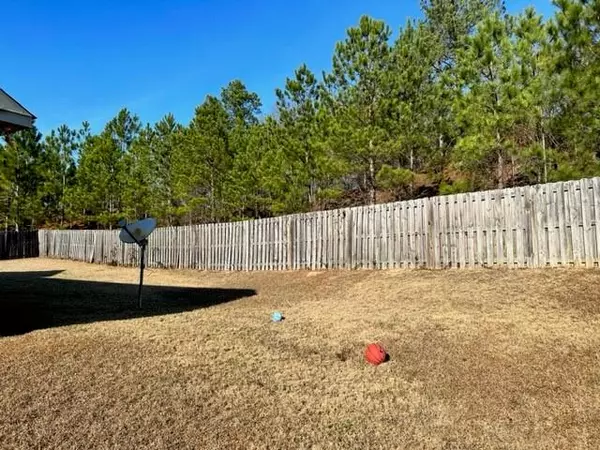$272,000
$272,500
0.2%For more information regarding the value of a property, please contact us for a free consultation.
4547 Logans WAY Augusta, GA 30909
3 Beds
2.5 Baths
2,012 SqFt
Key Details
Sold Price $272,000
Property Type Single Family Home
Sub Type Single Family Residence
Listing Status Sold
Purchase Type For Sale
Square Footage 2,012 sqft
Price per Sqft $135
Subdivision Elderberry
MLS Listing ID 7379261
Sold Date 06/03/24
Style Ranch
Bedrooms 3
Full Baths 2
Half Baths 1
Originating Board First Multiple Listing Service
Year Built 2006
Annual Tax Amount $3,076
Tax Year 2023
Lot Size 0.460 Acres
Property Description
NEW Luxury Vinyl installed in all the living areas, has ceramic tile in kitchen, dining, baths and laundry rooms. This all brick ranch home has 3 bedrooms, 2 full baths and 1 half bath. Home features a split bedroom plan with Jack & Jill bath along with a hallway half bath. Large master bedroom with a walk in closet and spacious master bath, with a jetted tub and a separate shower. Room to roam for the kids and pets in the large fenced backyard, .46 acre lot, plus a 2 car garage. Minutes to Gate 1, the new Kroger Super Center, with nearby shopping, dining and the Medical District. New pictures coming soon!
Location
State GA
County Richmond
Rooms
Other Rooms None
Basement None
Dining Room Open Concept
Interior
Interior Features Double Vanity, Entrance Foyer, High Ceilings 9 ft Main, Walk-In Closet(s)
Heating Heat Pump
Cooling Ceiling Fan(s), Central Air, Heat Pump
Flooring Carpet, Ceramic Tile, Hardwood
Fireplaces Number 1
Fireplaces Type Family Room
Laundry In Hall, Laundry Room, Main Level, Sink
Exterior
Exterior Feature Private Entrance, Private Yard
Garage Attached, Driveway, Garage
Garage Spaces 2.0
Fence Back Yard, Fenced, Wood
Pool None
Community Features Homeowners Assoc, Near Schools, Near Shopping, Street Lights
Utilities Available Cable Available, Electricity Available, Phone Available, Sewer Available, Underground Utilities, Water Available
Waterfront Description None
View Trees/Woods
Roof Type Composition
Building
Lot Description Back Yard, Front Yard, Private
Story One
Foundation Slab
Sewer Public Sewer
Water Public
New Construction No
Schools
Elementary Schools Freedom Park
Middle Schools Freedom Park
High Schools Westside - Richmond
Others
Senior Community no
Ownership Fee Simple
Acceptable Financing 1031 Exchange, Cash, Conventional, FHA, VA Loan
Listing Terms 1031 Exchange, Cash, Conventional, FHA, VA Loan
Special Listing Condition None
Read Less
Want to know what your home might be worth? Contact us for a FREE valuation!

Our team is ready to help you sell your home for the highest possible price ASAP

Bought with Non FMLS Member






