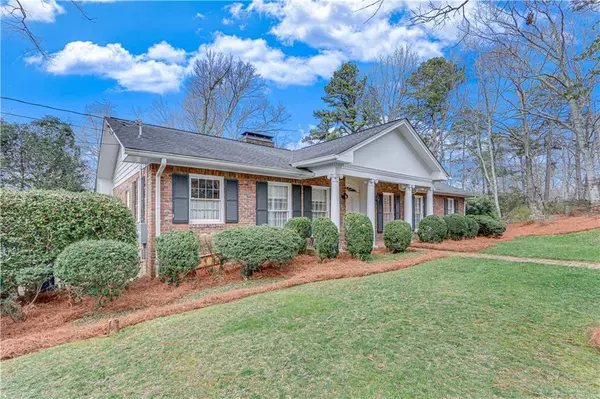$580,000
$650,000
10.8%For more information regarding the value of a property, please contact us for a free consultation.
1119 Dixon CIR Gainesville, GA 30501
5 Beds
3 Baths
3,888 SqFt
Key Details
Sold Price $580,000
Property Type Single Family Home
Sub Type Single Family Residence
Listing Status Sold
Purchase Type For Sale
Square Footage 3,888 sqft
Price per Sqft $149
Subdivision Carl Puckett
MLS Listing ID 7362652
Sold Date 06/07/24
Style Ranch
Bedrooms 5
Full Baths 3
Construction Status Resale
HOA Y/N No
Originating Board First Multiple Listing Service
Year Built 1962
Annual Tax Amount $1,761
Tax Year 2023
Lot Size 0.560 Acres
Acres 0.56
Property Description
Exquisite Brick Ranch Home with Unmatched Elegance
Welcome to your dream home! Nestled on a serene corner lot just moments away from downtown Gainesville square, this stunning brick ranch on a full basement exudes timeless charm and impeccable craftsmanship. Crafted with care by the original owner, this home boasts a wealth of luxurious features that are sure to captivate every discerning eye.
Upon entering, you'll be greeted by the grandeur of tall ceilings adorned with intricate crown moldings and the warmth of heart pine floors that grace the main level. The allure of brick floors adds a touch of rustic elegance to the ambiance.
The heart of this home lies in its spacious kitchen, where culinary dreams come to life. Equipped with double ovens and a large walk-in pantry, it's a haven for any chef. Adjacent, the full breakfast room invites you to savor your morning coffee in style.
For cozy gatherings, retreat to the inviting den adorned with wood paneling, built-in bookcases, and a charming fireplace. Entertain guests with ease in the expansive formal dining room and living room, featuring a second fireplace, creating an inviting atmosphere for memorable evenings.
The main level boasts three generous bedrooms, offering ample space and closet storage.
Venture downstairs to the terrace level, where new flooring sets the stage for relaxation and recreation. Discover two additional bedrooms, a full bath, and a family room adorned with a third fireplace and a convenient bar, perfect for hosting guests or unwinding after a long day.
Beyond the confines of this elegant abode, you'll find yourself surrounded by a vibrant community. Enjoy easy access to a myriad of amenities, including renowned restaurants, boutique shopping, scenic parks, and the breathtaking shores of Lake Lanier.
With its unmatched blend of sophistication, comfort, and convenience, this home offers a rare opportunity to experience the quintessential lifestyle in Gainesville. Don't miss your chance to make this cherished residence your own and embark on a journey of refined living. Schedule your showing today!
Location
State GA
County Hall
Lake Name None
Rooms
Bedroom Description Master on Main
Other Rooms None
Basement Exterior Entry, Finished, Finished Bath, Full, Interior Entry
Main Level Bedrooms 3
Dining Room Seats 12+, Separate Dining Room
Interior
Interior Features Bookcases, Crown Molding, Entrance Foyer, High Speed Internet, Permanent Attic Stairs
Heating Central
Cooling Central Air
Flooring Carpet, Hardwood
Fireplaces Number 2
Fireplaces Type Basement, Brick, Family Room
Window Features None
Appliance Dishwasher, Double Oven, Electric Cooktop
Laundry In Basement, Laundry Room
Exterior
Exterior Feature Courtyard, Other
Garage Driveway
Fence None
Pool None
Community Features Near Schools, Near Shopping, Park, Playground
Utilities Available Cable Available, Electricity Available, Natural Gas Available, Phone Available, Sewer Available, Water Available
Waterfront Description None
View Trees/Woods
Roof Type Shingle
Street Surface Paved
Accessibility Grip-Accessible Features
Handicap Access Grip-Accessible Features
Porch Patio
Total Parking Spaces 2
Private Pool false
Building
Lot Description Corner Lot, Landscaped
Story One
Foundation Brick/Mortar
Sewer Septic Tank
Water Public
Architectural Style Ranch
Level or Stories One
Structure Type Brick 4 Sides
New Construction No
Construction Status Resale
Schools
Elementary Schools Centennial Arts Academy
Middle Schools Gainesville East
High Schools Gainesville
Others
Senior Community no
Restrictions false
Tax ID 01113 004072A
Special Listing Condition None
Read Less
Want to know what your home might be worth? Contact us for a FREE valuation!

Our team is ready to help you sell your home for the highest possible price ASAP

Bought with EXP Realty, LLC.






