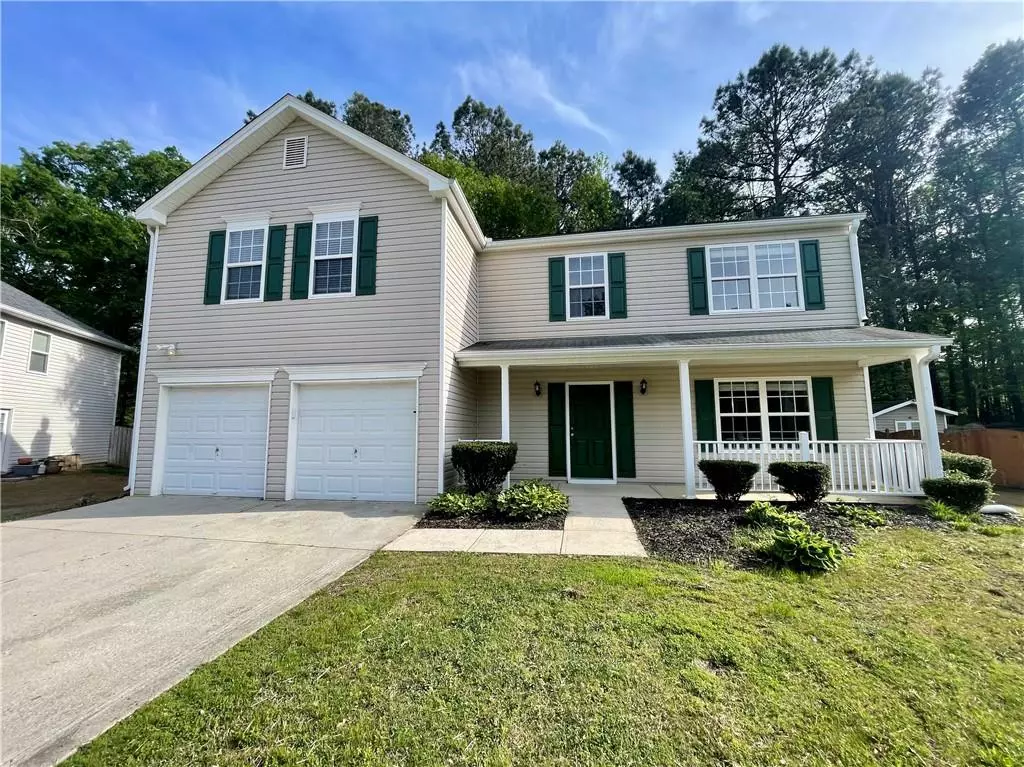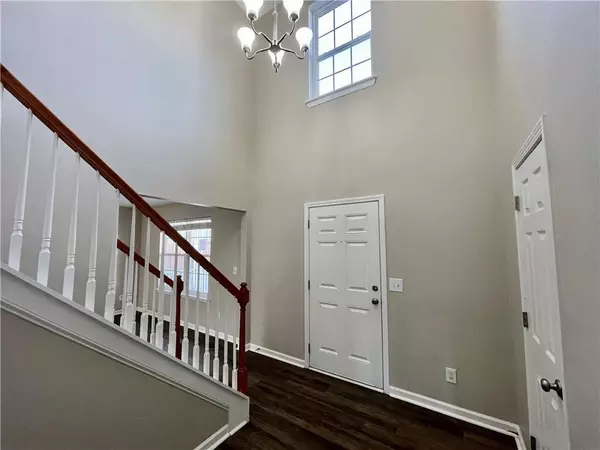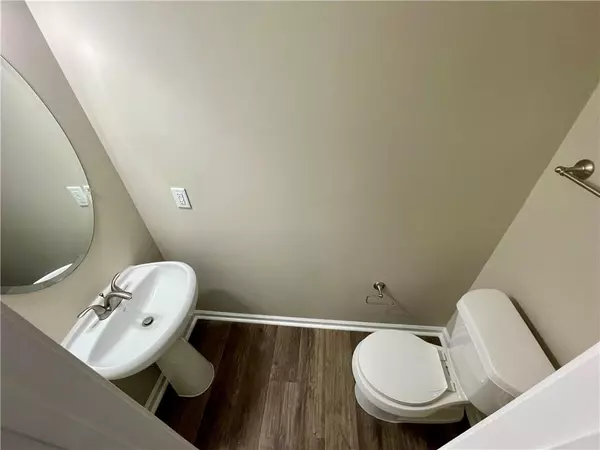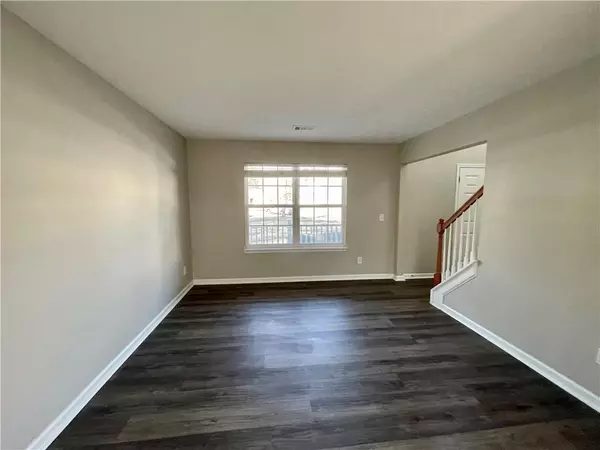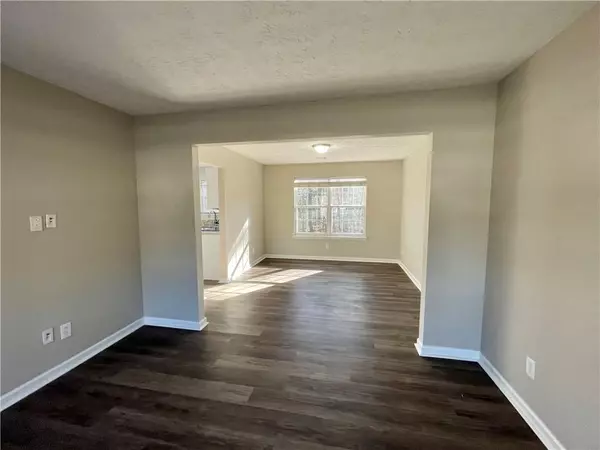$354,900
$354,900
For more information regarding the value of a property, please contact us for a free consultation.
422 Red Maple WAY Dallas, GA 30157
4 Beds
2.5 Baths
2,280 SqFt
Key Details
Sold Price $354,900
Property Type Single Family Home
Sub Type Single Family Residence
Listing Status Sold
Purchase Type For Sale
Square Footage 2,280 sqft
Price per Sqft $155
Subdivision Autumn Creek
MLS Listing ID 7333535
Sold Date 06/27/24
Style Traditional
Bedrooms 4
Full Baths 2
Half Baths 1
Construction Status Resale
HOA Fees $225
HOA Y/N Yes
Originating Board First Multiple Listing Service
Year Built 2003
Annual Tax Amount $3,383
Tax Year 2023
Lot Size 0.360 Acres
Acres 0.36
Property Description
Great Home & NEW $25,000. Price Reduction!!! Located in desirable "Autumn Creek", perfectly situated on a wonderful cul-de-sac lot! From the covered front porch, you step into a two story foyer. The main level has beautiful easy care laminate flooring throughout. To the right is a living room that opens to a bright dining room perfect for entertaining! The kitchen has timeless white cabinets, granite countertops and stainless appliances. Glass top range, microwave-vent, dishwasher and refrigerator are included. The kitchen and breakfast area are open to a family room with fireplace and lots of windows for natural lighting. There is a half bath on the main for guest. The master bedroom is a nice size and has a spacious walk in closet. The master bath has a walk in shower and granite top vanity! On the opposite side of the upper level are three additional bedrooms and a full hall bath. You'll find the laundry on the upper level as well which is so convenient. So much curb appeal and a location that is convenient to everything! Property is sold "as is", no Seller disclosures, Investor owned, lightly lived in rental. Please use ShowingTime to schedule showings ~ Supra Lockbox! No Blind offers please!
Location
State GA
County Paulding
Lake Name None
Rooms
Bedroom Description Oversized Master,Split Bedroom Plan
Other Rooms None
Basement None
Dining Room Seats 12+, Separate Dining Room
Interior
Interior Features Disappearing Attic Stairs, Entrance Foyer 2 Story, High Ceilings 9 ft Main, Walk-In Closet(s)
Heating Central, Natural Gas
Cooling Ceiling Fan(s), Central Air
Flooring Carpet, Laminate
Fireplaces Number 1
Fireplaces Type Factory Built, Family Room
Window Features Double Pane Windows,Window Treatments
Appliance Dishwasher, Disposal, Electric Range, Microwave, Range Hood, Refrigerator
Laundry Laundry Room, Upper Level
Exterior
Exterior Feature Private Yard, Rain Gutters
Garage Attached, Garage, Garage Door Opener, Garage Faces Front, Kitchen Level, Level Driveway
Garage Spaces 2.0
Fence None
Pool None
Community Features Homeowners Assoc, Sidewalks, Street Lights
Utilities Available Cable Available, Electricity Available, Natural Gas Available, Sewer Available, Underground Utilities, Water Available
Waterfront Description None
View Trees/Woods, Other
Roof Type Composition
Street Surface Asphalt
Accessibility None
Handicap Access None
Porch Covered, Front Porch, Patio
Private Pool false
Building
Lot Description Back Yard, Cul-De-Sac, Landscaped, Level, Private, Wooded
Story Two
Foundation Slab
Sewer Public Sewer
Water Public
Architectural Style Traditional
Level or Stories Two
Structure Type Vinyl Siding
New Construction No
Construction Status Resale
Schools
Elementary Schools Wc Abney
Middle Schools East Paulding
High Schools East Paulding
Others
Senior Community no
Restrictions false
Tax ID 056829
Special Listing Condition None
Read Less
Want to know what your home might be worth? Contact us for a FREE valuation!

Our team is ready to help you sell your home for the highest possible price ASAP

Bought with La Rosa Realty Georgia


