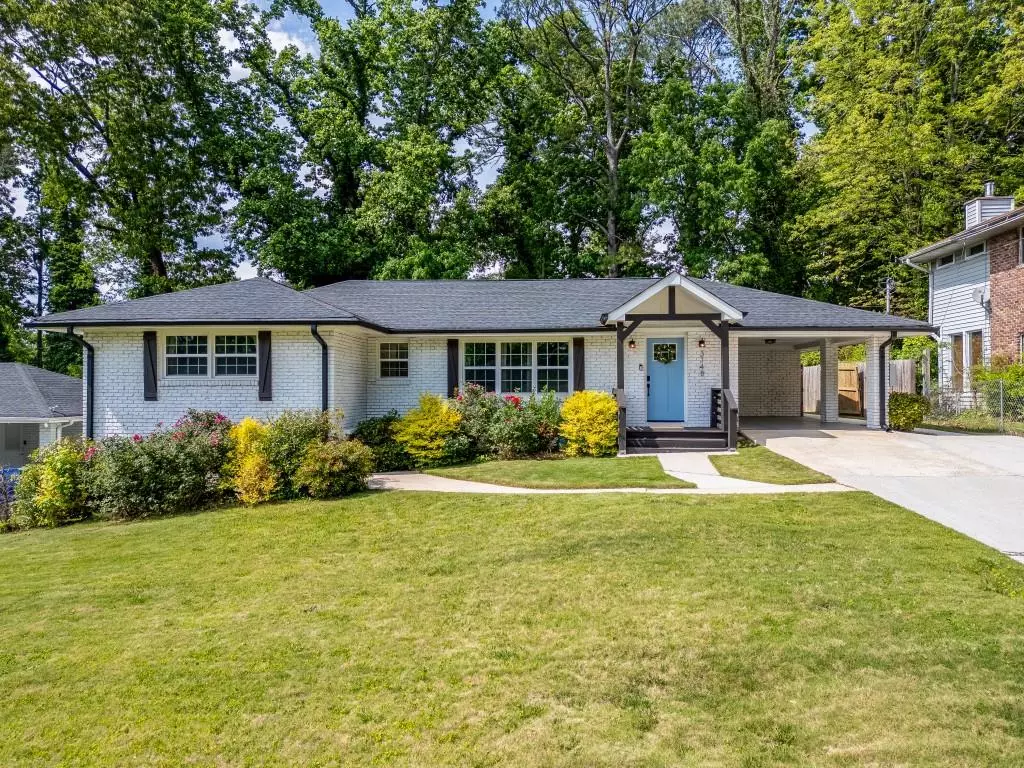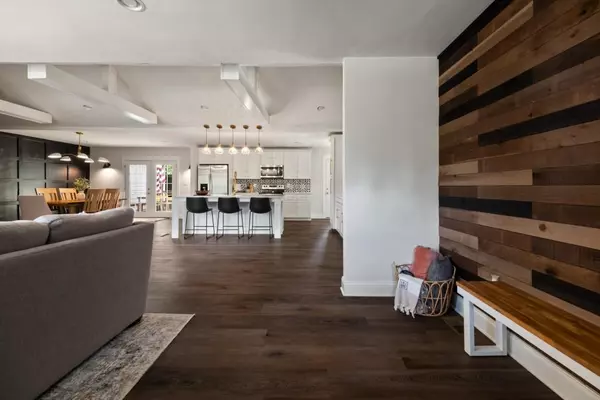$435,000
$430,000
1.2%For more information regarding the value of a property, please contact us for a free consultation.
3148 Gay DR Decatur, GA 30032
3 Beds
3 Baths
1,972 SqFt
Key Details
Sold Price $435,000
Property Type Single Family Home
Sub Type Single Family Residence
Listing Status Sold
Purchase Type For Sale
Square Footage 1,972 sqft
Price per Sqft $220
Subdivision Glendale Estates
MLS Listing ID 7384054
Sold Date 07/12/24
Style Ranch
Bedrooms 3
Full Baths 3
Construction Status Resale
HOA Y/N No
Originating Board First Multiple Listing Service
Year Built 1959
Annual Tax Amount $3,312
Tax Year 2023
Lot Size 0.300 Acres
Acres 0.3
Property Description
Prepare to be wowed as you step into this meticulously maintained brick home. The entryway welcomes you with a stylish wooden accent wall, setting the tone for the modern flair found throughout the home.An open floor-plan seamlessly connects the living spaces, creating a sense of spaciousness and versatility. The heart of the home, the oversized chef's kitchen, boasts high-end custom design with trendy tiled backsplash, built-in wine bar, and a huge island a perfect hub for culinary creativity and social gatherings. A sunny nook off of the kitchen offer an inviting space flooded with natural light, perfect for enjoying your morning coffee or creating a cozy reading area. Beyond the kitchen lies the expansive fenced-in backyard oasis, complete with a spacious deck, offering ample space for outdoor relaxation and entertainment. Enjoy al fresco dining or simply unwind amidst the lush greenery and privacy. As you continue your exploration, you'll find three bedrooms complete with three full bathrooms, providing convenience and comfort for all occupants. The oversized primary suite with walk-in closet features a cozy sitting area that could easily be transformed into a home office or other versatile living space. Conveniently located near major roads, including I-285/I-20, this property offers easy access to all the amenities the area has to offer.
Location
State GA
County Dekalb
Lake Name None
Rooms
Bedroom Description Oversized Master
Other Rooms None
Basement Crawl Space
Main Level Bedrooms 3
Dining Room Open Concept
Interior
Interior Features High Ceilings 9 ft Main
Heating Forced Air, Heat Pump
Cooling Ceiling Fan(s), Heat Pump
Flooring Ceramic Tile, Hardwood, Vinyl
Fireplaces Number 1
Fireplaces Type Electric
Window Features Double Pane Windows
Appliance Dishwasher, Electric Range, Microwave, Self Cleaning Oven
Laundry In Hall
Exterior
Exterior Feature None
Garage Carport, Covered
Fence Privacy
Pool None
Community Features Near Public Transport, Near Schools, Near Shopping, Near Trails/Greenway, Park, Playground
Utilities Available Cable Available, Electricity Available, Water Available
Waterfront Description None
View Other
Roof Type Composition,Shingle
Street Surface Asphalt,Paved
Accessibility None
Handicap Access None
Porch Front Porch, Patio, Rear Porch
Private Pool false
Building
Lot Description Back Yard, Front Yard
Story One
Foundation Brick/Mortar
Sewer Public Sewer
Water Public
Architectural Style Ranch
Level or Stories One
Structure Type Brick,Brick 4 Sides
New Construction No
Construction Status Resale
Schools
Elementary Schools Columbia
Middle Schools Columbia - Dekalb
High Schools Columbia
Others
Senior Community no
Restrictions false
Tax ID 15 135 03 011
Ownership Fee Simple
Acceptable Financing Other
Listing Terms Other
Financing no
Special Listing Condition None
Read Less
Want to know what your home might be worth? Contact us for a FREE valuation!

Our team is ready to help you sell your home for the highest possible price ASAP

Bought with Keller Williams Realty Atlanta Partners






