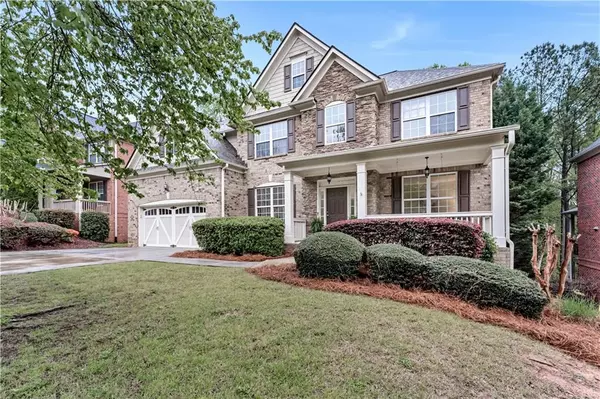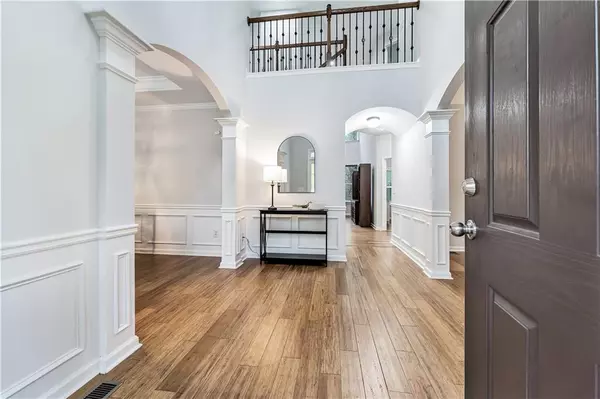$905,000
$925,000
2.2%For more information regarding the value of a property, please contact us for a free consultation.
4230 Cardiff WAY Cumming, GA 30041
6 Beds
5 Baths
4,538 SqFt
Key Details
Sold Price $905,000
Property Type Single Family Home
Sub Type Single Family Residence
Listing Status Sold
Purchase Type For Sale
Square Footage 4,538 sqft
Price per Sqft $199
Subdivision Brandon Hall
MLS Listing ID 7385850
Sold Date 07/16/24
Style Traditional
Bedrooms 6
Full Baths 5
Construction Status Resale
HOA Fees $1,050
HOA Y/N Yes
Originating Board First Multiple Listing Service
Year Built 2007
Annual Tax Amount $8,021
Tax Year 2023
Lot Size 9,147 Sqft
Acres 0.21
Property Description
***NEW ROOF. NEW SOD LAID. LEVEL BACKYARD PERFECT FOR ENTERTAINING!!*** Welcome to your new NW facing home in the highly desirable Brandon Hall neighborhood, where luxury meets comfort in this stunning 6-bedroom, 5-bathroom retreat. As you step through the covered front porch, a grand 2-story foyer welcomes you with an abundance of natural light and hardwood floors that flow throughout the main level. Perfect for entertaining, the spacious dining room sets the stage for memorable dinner parties, while a formal living room or home office provides versatility at the front of the home. The large family room boasts a magnificent 2-story stone fireplace, creating a cozy ambiance on chilly nights. The renovated kitchen is a chef's dream, featuring white cabinets, granite countertops, stainless steel appliances, and a farmhouse sink, overlooking the family room for easy interaction. A bedroom, full bath, and laundry room complete the main floor. Upstairs, a large master suite awaits with a sitting area, his and her vanities, a separate shower and garden tub, and a custom walk-in closet. Three additional spacious bedrooms with walk-in closets and two full baths offer comfort and convenience. The basement is an entertainer's paradise, featuring a beautiful bar, game room, bedroom/office, full bathroom, living room with electric fireplace, bonus room, and ample storage space. Outside, enjoy dining al fresco on the screened porch or relax amidst the peaceful wooded view. Brandon Hall offers world-class amenities, including a swimming pool, tennis courts, clubhouse, and play area, while being situated in the top-rated Forsyth school district. Don't miss the opportunity to make this incredible home yours and experience luxury living at its finest! Schedule your viewing today.
Location
State GA
County Forsyth
Lake Name None
Rooms
Bedroom Description Oversized Master
Other Rooms None
Basement Finished, Finished Bath
Main Level Bedrooms 1
Dining Room Seats 12+, Separate Dining Room
Interior
Interior Features Walk-In Closet(s)
Heating Central, Natural Gas, Zoned
Cooling Central Air, Zoned
Flooring Carpet, Hardwood
Fireplaces Number 1
Fireplaces Type Electric
Window Features Double Pane Windows
Appliance Dishwasher, Gas Cooktop
Laundry Upper Level
Exterior
Exterior Feature None
Garage Garage
Garage Spaces 2.0
Fence Back Yard
Pool None
Community Features Clubhouse, Playground, Pool, Tennis Court(s)
Utilities Available Sewer Available, Underground Utilities
Waterfront Description None
View Other
Roof Type Shingle
Street Surface Asphalt
Accessibility None
Handicap Access None
Porch Covered, Deck, Front Porch, Rear Porch
Private Pool false
Building
Lot Description Back Yard, Front Yard, Landscaped
Story Three Or More
Foundation See Remarks
Sewer Public Sewer
Water Public
Architectural Style Traditional
Level or Stories Three Or More
Structure Type Brick 3 Sides,Brick Front
New Construction No
Construction Status Resale
Schools
Elementary Schools Daves Creek
Middle Schools Lakeside - Forsyth
High Schools South Forsyth
Others
Senior Community no
Restrictions false
Tax ID 177 513
Special Listing Condition None
Read Less
Want to know what your home might be worth? Contact us for a FREE valuation!

Our team is ready to help you sell your home for the highest possible price ASAP

Bought with Berkshire Hathaway HomeServices Georgia Properties






