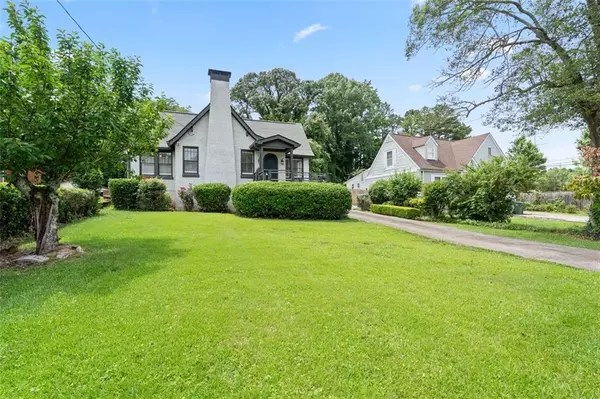$395,000
$400,000
1.3%For more information regarding the value of a property, please contact us for a free consultation.
2306 BOULEVARD GRANADA SW Atlanta, GA 30311
3 Beds
2 Baths
1,591 SqFt
Key Details
Sold Price $395,000
Property Type Single Family Home
Sub Type Single Family Residence
Listing Status Sold
Purchase Type For Sale
Square Footage 1,591 sqft
Price per Sqft $248
Subdivision Adams Park
MLS Listing ID 7424047
Sold Date 08/16/24
Style Ranch,Tudor
Bedrooms 3
Full Baths 2
Construction Status Resale
HOA Y/N No
Originating Board First Multiple Listing Service
Year Built 1935
Annual Tax Amount $6,296
Tax Year 2023
Lot Size 0.447 Acres
Acres 0.447
Property Description
Welcome home to this storybook style 1935 Tudor-style home, located in the highly sought-after Adams Park neighborhood. Recent renovations effortlessly blend historic charm with modern living in this all-brick home on a nearly half acre lot. As you enter the home, you are greeted by real hardwood floors that run throughout the home, creating a warm and inviting atmosphere. Historic charm is added with coffered and bead board ceilings in the open concept living area, while plantation shutters add a touch of sophistication and privacy. There is plenty of space for entertaining with large dining area plus peninsula seating at the kitchen counter. White cabinets, granite counters and a new backsplash make for a crisp clean backdrop for all of your meals and all appliances are included. The spacious primary suite offers a tranquil retreat, complete with a generous walk-in closet and a beautifully tiled bathroom featuring a large walk-in shower. This home is designed with ample storage solutions, including a partial basement/stand-up crawlspace and easily accessible attic space, ensuring all your belongings have a place. A standout feature is the delightful mudroom, adorned with herringbone Savannah brick floors which lead out to a sprawling patio perfect for outdoor entertaining. The large privacy fenced backyard provides a serene setting for all of your outdoor activities, gardening, or simply relaxing in the sun. Convenience is key in this location. Just a couple of blocks from The Point at Cascade and local favorites like Oreatha's Restaurant, Iskreamu Vegan Ice Cream, and The Beautiful, you'll enjoy the vibrant community and dining options. Plus, you're just minutes from the Beltline, downtown Atlanta, Lee+White, and Hartsfield-Jackson Airport, placing the best of Atlanta at your fingertips. This home is more than just a residence; it's a piece of Atlanta's rich history, offering a perfect blend of charm and functionality.
Location
State GA
County Fulton
Lake Name None
Rooms
Bedroom Description Master on Main
Other Rooms Garage(s)
Basement Unfinished, Daylight, Interior Entry, Partial
Main Level Bedrooms 3
Dining Room Open Concept
Interior
Interior Features Coffered Ceiling(s), High Speed Internet, Entrance Foyer, Walk-In Closet(s)
Heating Central
Cooling Ceiling Fan(s), Central Air
Flooring Ceramic Tile, Hardwood, Other
Fireplaces Number 1
Fireplaces Type Decorative
Window Features Plantation Shutters
Appliance Dishwasher, Refrigerator, Microwave, Gas Range
Laundry Mud Room
Exterior
Exterior Feature Other
Garage Garage, Level Driveway
Garage Spaces 1.0
Fence Wrought Iron, Fenced, Wood
Pool None
Community Features Sidewalks, Near Shopping, Near Trails/Greenway, Street Lights, Public Transportation
Utilities Available Cable Available, Sewer Available, Water Available, Electricity Available, Natural Gas Available, Phone Available
Waterfront Description None
View City
Roof Type Composition
Street Surface Asphalt
Accessibility None
Handicap Access None
Porch Patio, Front Porch
Parking Type Garage, Level Driveway
Private Pool false
Building
Lot Description Level, Back Yard
Story One
Foundation Pillar/Post/Pier
Sewer Public Sewer
Water Public
Architectural Style Ranch, Tudor
Level or Stories One
Structure Type Brick 4 Sides
New Construction No
Construction Status Resale
Schools
Elementary Schools Cascade
Middle Schools Jean Childs Young
High Schools D. M. Therrell
Others
Senior Community no
Restrictions false
Tax ID 14 018400020155
Special Listing Condition None
Read Less
Want to know what your home might be worth? Contact us for a FREE valuation!

Our team is ready to help you sell your home for the highest possible price ASAP

Bought with Keller Williams Realty Atl Partners






