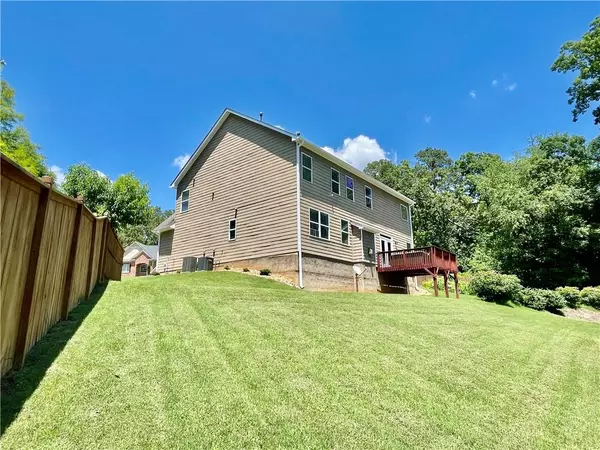$440,000
$450,000
2.2%For more information regarding the value of a property, please contact us for a free consultation.
5892 Hendrix LN Mableton, GA 30126
5 Beds
2.5 Baths
2,836 SqFt
Key Details
Sold Price $440,000
Property Type Single Family Home
Sub Type Single Family Residence
Listing Status Sold
Purchase Type For Sale
Square Footage 2,836 sqft
Price per Sqft $155
Subdivision Greer Park
MLS Listing ID 7418312
Sold Date 08/19/24
Style A-Frame,Traditional
Bedrooms 5
Full Baths 2
Half Baths 1
Construction Status Resale
HOA Fees $300
HOA Y/N Yes
Originating Board First Multiple Listing Service
Year Built 2015
Annual Tax Amount $4,424
Tax Year 2023
Lot Size 9,321 Sqft
Acres 0.214
Property Description
Experience the ultimate in Mableton living in this stunning home, nestled in a quiet cul-de-sac at the end of the neighborhood in Greer Park Subdivision. As you enter, you'll be greeted by the impressive 2-story foyer with soaring 20ft ceilings and rich dark hardwood flooring that flows seamlessly throughout the main level. The spacious formal sitting area flows effortlessly into the large dining room, complete with a elegant tray ceiling. The heart of the home is the beautiful kitchen, boasting White Quartz Countertops with striking Gold veins and a stunning stone backsplash. The large center island features under-counter seating with a sleek waterfall edge, perfect for casual dining or food preparation. The kitchen opens up to the family room, featuring a cozy gas fireplace, creating a perfect space for relaxation and entertainment. The main level also features a convenient guest room/office, perfectly situated next to a half bath. The upper level offers a serene retreat with a large primary bedroom, complete with an ensuite bath, double vanity, and a spacious walk-in closet. Three additional generously sized rooms and a full bath with double vanity complete the upper level. A laundry room with large capacity washer/dryer adds to the home's functionality. Step outside to the elevated walk-out deck, perfect for al fresco dining and entertaining, featuring a dedicated gas line for your grill. Enjoy the convenience of being just minutes away from the Silver Comet Trail and Braves Stadium, with easy access to Hartsfield Jackson Airport (20 min), I-285 (10 min), and I-20 (10 min).Don't miss this incredible opportunity! Schedule a viewing appointment today and make this house your dream home!
Location
State GA
County Cobb
Lake Name None
Rooms
Bedroom Description Oversized Master
Other Rooms None
Basement None
Main Level Bedrooms 1
Dining Room Separate Dining Room
Interior
Interior Features Disappearing Attic Stairs, Double Vanity, Entrance Foyer 2 Story, High Ceilings 9 ft Main, High Ceilings 9 ft Upper, Recessed Lighting, Walk-In Closet(s)
Heating Central, Forced Air, Natural Gas
Cooling Ceiling Fan(s), Central Air
Flooring Carpet, Hardwood, Vinyl
Fireplaces Number 1
Fireplaces Type Insert, Living Room
Window Features Double Pane Windows
Appliance Dishwasher, Disposal, Dryer, Gas Oven, Gas Range, Gas Water Heater, Microwave, Refrigerator, Self Cleaning Oven, Washer
Laundry Electric Dryer Hookup, In Hall, Laundry Room, Upper Level
Exterior
Exterior Feature Rain Gutters
Garage Driveway, Garage
Garage Spaces 2.0
Fence None
Pool None
Community Features Curbs, Homeowners Assoc, Sidewalks, Street Lights
Utilities Available Cable Available, Electricity Available, Natural Gas Available
Waterfront Description None
View Other
Roof Type Shingle
Street Surface Concrete
Accessibility None
Handicap Access None
Porch Deck
Total Parking Spaces 6
Private Pool false
Building
Lot Description Back Yard, Cleared, Cul-De-Sac, Front Yard, Landscaped
Story Two
Foundation Concrete Perimeter, Slab
Sewer Public Sewer
Water Public
Architectural Style A-Frame, Traditional
Level or Stories Two
Structure Type Blown-In Insulation,Brick Front,Frame
New Construction No
Construction Status Resale
Schools
Elementary Schools Clay-Harmony Leland
Middle Schools Lindley
High Schools Pebblebrook
Others
HOA Fee Include Maintenance Grounds
Senior Community no
Restrictions true
Tax ID 18007700690
Special Listing Condition None
Read Less
Want to know what your home might be worth? Contact us for a FREE valuation!

Our team is ready to help you sell your home for the highest possible price ASAP

Bought with Clareo Real Estate






