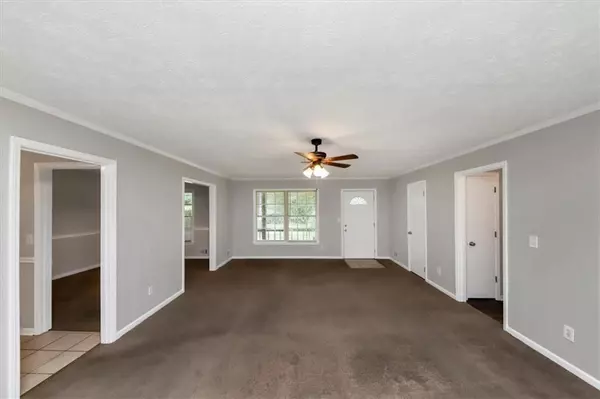$275,000
$282,900
2.8%For more information regarding the value of a property, please contact us for a free consultation.
1122 Peggy McMillan DR Lithonia, GA 30058
3 Beds
2 Baths
1,538 SqFt
Key Details
Sold Price $275,000
Property Type Single Family Home
Sub Type Single Family Residence
Listing Status Sold
Purchase Type For Sale
Square Footage 1,538 sqft
Price per Sqft $178
Subdivision Shadow Rock
MLS Listing ID 7412647
Sold Date 09/06/24
Style Ranch,Traditional
Bedrooms 3
Full Baths 2
Construction Status Resale
HOA Y/N No
Originating Board First Multiple Listing Service
Year Built 1977
Annual Tax Amount $4,201
Tax Year 2023
Lot Size 0.500 Acres
Acres 0.5
Property Description
This traditional, 3 bed, 2 bath ranch home located in an established neighborhood between Lithonia and Stone Mountain, is just minutes from a multitude of dining and entertainment options including Stone Mountain Park, Arabia Mountain and Stonecrest Marketplace. Also conveniently close to highways and interstates, making your commute a breeze! Additionally, the fenced backyard contains an in-ground pool, perfect for entertaining! The interior features freshly painted walls and cabinets, making this home truly move-in ready. This single level home also boasts a front porch, a brick fireplace and a sunroom overlooking the private backyard. An attached 2-car garage provides ample storage or parking. Don't miss the chance to show your clients their new home, as this one won't last!
Location
State GA
County Dekalb
Lake Name None
Rooms
Bedroom Description Master on Main
Other Rooms None
Basement None
Main Level Bedrooms 3
Dining Room Separate Dining Room, Open Concept
Interior
Interior Features High Speed Internet
Heating Forced Air
Cooling Ceiling Fan(s), Central Air
Flooring Carpet
Fireplaces Number 1
Fireplaces Type Living Room, Brick
Window Features Insulated Windows
Appliance Refrigerator, Electric Cooktop, Electric Oven, Range Hood
Laundry In Kitchen, Laundry Closet
Exterior
Exterior Feature Lighting
Garage Garage
Garage Spaces 2.0
Fence Back Yard
Pool Fenced, Private, In Ground
Community Features None
Utilities Available Cable Available, Electricity Available, Sewer Available, Water Available
Waterfront Description None
View Trees/Woods
Roof Type Composition
Street Surface Asphalt
Accessibility None
Handicap Access None
Porch Front Porch
Total Parking Spaces 2
Private Pool true
Building
Lot Description Back Yard, Landscaped, Front Yard, Private
Story One
Foundation Concrete Perimeter
Sewer Septic Tank
Water Public
Architectural Style Ranch, Traditional
Level or Stories One
Structure Type Brick 4 Sides
New Construction No
Construction Status Resale
Schools
Elementary Schools Shadow Rock
Middle Schools Redan
High Schools Redan
Others
Senior Community no
Restrictions false
Tax ID 16 066 04 037
Special Listing Condition Real Estate Owned
Read Less
Want to know what your home might be worth? Contact us for a FREE valuation!

Our team is ready to help you sell your home for the highest possible price ASAP

Bought with Atlanta Communities






