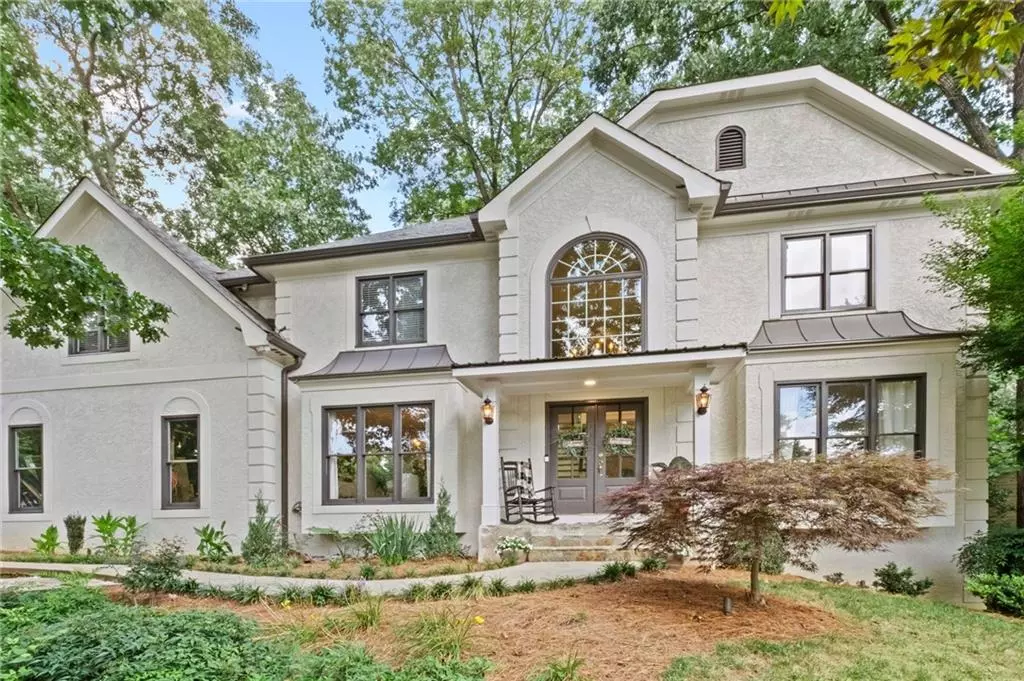$860,000
$885,000
2.8%For more information regarding the value of a property, please contact us for a free consultation.
3061 Hillside TRL NE Marietta, GA 30066
5 Beds
4.5 Baths
4,206 SqFt
Key Details
Sold Price $860,000
Property Type Single Family Home
Sub Type Single Family Residence
Listing Status Sold
Purchase Type For Sale
Square Footage 4,206 sqft
Price per Sqft $204
Subdivision Windsor Oaks
MLS Listing ID 7415938
Sold Date 09/26/24
Style Traditional
Bedrooms 5
Full Baths 4
Half Baths 1
Construction Status Updated/Remodeled
HOA Fees $588
HOA Y/N Yes
Originating Board First Multiple Listing Service
Year Built 1989
Annual Tax Amount $4,342
Tax Year 2023
Lot Size 0.405 Acres
Acres 0.4046
Property Description
Welcome to Your Dream Home in Windsor Oaks! Adding a touch of modern luxury. Well maintained hard coat stucco, this home features huge master bedroom with sitting area with cozy fireplace, The master bath has undergone a complete renovation, with a walk-in shower, soaking tub, new vanities, sinks, mirrors, faucets, and quartz countertops. The tile floors and updated lighting create a spa-like experience. The heart of the home is the newly updated kitchen with huge island, Imagine preparing meals in this stylish space, complete with new lighting, cabinets, sink, faucet, quartz countertops, dishwasher, microwave, and range. The formal dining room and living room offer elegant settings for entertaining guests. Step outside onto the large deck, where you can relax in the beautiful backyard with an outdoor kitchen and firepit area. New luxury floors, home with full day light finished basement The finished basement offers a game room, perfect for entertaining, with private access. An additional bedroom and full bath complete this lower level with full kitchen.
Location
State GA
County Cobb
Lake Name None
Rooms
Bedroom Description Oversized Master,Sitting Room
Other Rooms Gazebo, Outdoor Kitchen
Basement Daylight, Exterior Entry, Finished, Finished Bath, Interior Entry, Walk-Out Access
Dining Room Separate Dining Room
Interior
Interior Features Bookcases, Crown Molding, Disappearing Attic Stairs, Entrance Foyer 2 Story, High Ceilings 9 ft Main, His and Hers Closets, Recessed Lighting, Tray Ceiling(s), Walk-In Closet(s)
Heating Baseboard, Central, Hot Water, Natural Gas
Cooling Ceiling Fan(s), Central Air
Flooring Carpet, Ceramic Tile, Laminate
Fireplaces Number 2
Fireplaces Type Family Room, Gas Log, Glass Doors, Great Room, Master Bedroom, Raised Hearth
Window Features Bay Window(s),Double Pane Windows
Appliance Dishwasher, Disposal, Double Oven, Dryer, Gas Cooktop, Gas Water Heater, Microwave, Range Hood, Refrigerator, Washer
Laundry Laundry Room, Main Level, Sink
Exterior
Exterior Feature Rain Gutters
Garage Garage, Garage Door Opener, Garage Faces Side
Garage Spaces 2.0
Fence None
Pool None
Community Features Clubhouse, Homeowners Assoc, Near Schools, Near Shopping, Playground, Pool, Sidewalks, Street Lights, Swim Team, Tennis Court(s)
Utilities Available Cable Available, Electricity Available, Natural Gas Available, Phone Available, Sewer Available, Underground Utilities, Water Available
Waterfront Description None
View Trees/Woods
Roof Type Composition
Street Surface Concrete
Accessibility None
Handicap Access None
Porch Patio
Private Pool false
Building
Lot Description Back Yard, Corner Lot, Front Yard, Landscaped
Story Three Or More
Foundation Slab
Sewer Public Sewer
Water Public
Architectural Style Traditional
Level or Stories Three Or More
Structure Type Stucco
New Construction No
Construction Status Updated/Remodeled
Schools
Elementary Schools Davis - Cobb
Middle Schools Mabry
High Schools Lassiter
Others
HOA Fee Include Maintenance Grounds,Reserve Fund,Swim,Tennis
Senior Community no
Restrictions false
Tax ID 16019100560
Acceptable Financing Cash, Conventional, FHA, VA Loan
Listing Terms Cash, Conventional, FHA, VA Loan
Special Listing Condition None
Read Less
Want to know what your home might be worth? Contact us for a FREE valuation!

Our team is ready to help you sell your home for the highest possible price ASAP

Bought with Atlanta Communities






