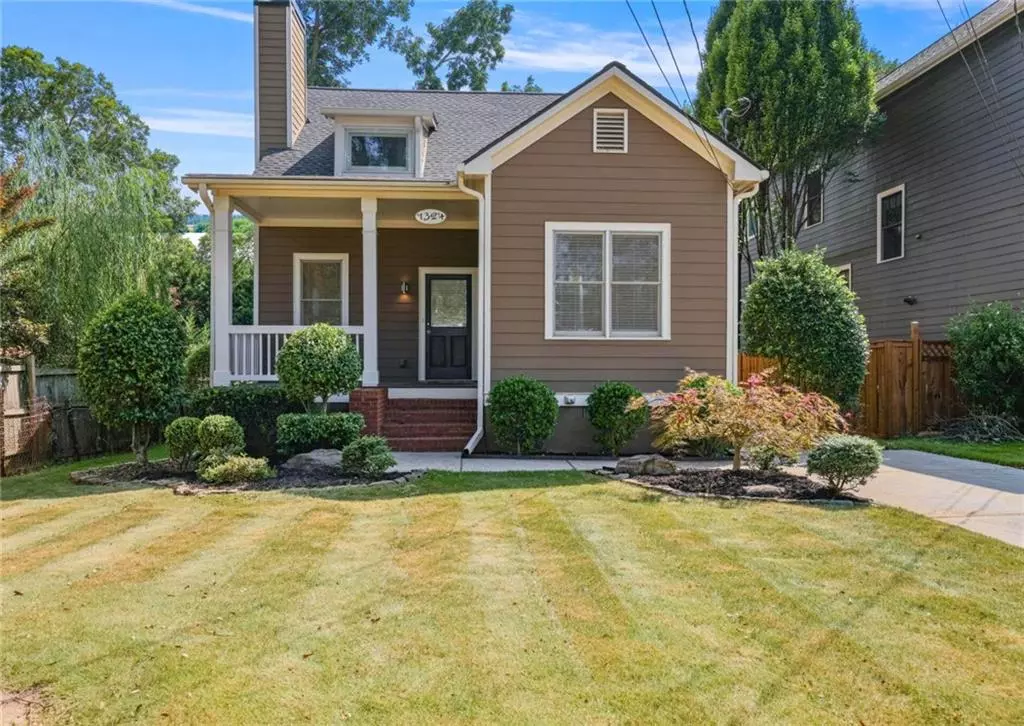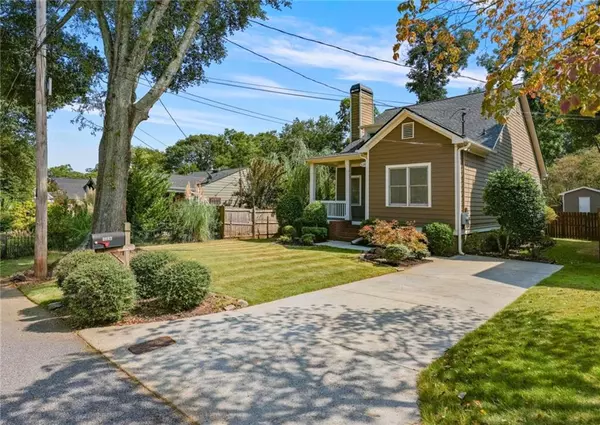$385,000
$399,900
3.7%For more information regarding the value of a property, please contact us for a free consultation.
1324 Mercer AVE Atlanta, GA 30344
3 Beds
2 Baths
1,336 SqFt
Key Details
Sold Price $385,000
Property Type Single Family Home
Sub Type Single Family Residence
Listing Status Sold
Purchase Type For Sale
Square Footage 1,336 sqft
Price per Sqft $288
Subdivision Egan Park
MLS Listing ID 7456204
Sold Date 10/04/24
Style Craftsman
Bedrooms 3
Full Baths 2
Construction Status Resale
HOA Y/N No
Originating Board First Multiple Listing Service
Year Built 2004
Annual Tax Amount $8,400
Tax Year 2024
Lot Size 8,651 Sqft
Acres 0.1986
Property Description
Welcome to 1324 Mercer Avenue, a star player on Egan Park’s most coveted street, just minutes between Hapeville and Historic College Park. This charming craftsman-style home sits proudly on a generous lot and is designed for modern living with 3 bedrooms, 2 bathrooms, and thoughtful details throughout. Step inside to find soaring 10-foot ceilings, gleaming hardwood floors, and a plethora of windows that flood the space with natural light. This one-level wonder is perfect for everyday life and entertaining. Relax on the ample covered front porch, enjoy the landscaped front yard, or head out back to the full deck and large, flat fenced-in yard. Storage is no issue here, thanks to walk-in closets, an outdoor shed, and an oversized attic. Upgrades you ask? New roof, new AC unit, new hot water heater, new kitchen counters and backsplash, newly renovated guest bathroom. Convenient location? You’re just a 5-minute walk from the renowned Woodward Academy, and a quick drive to Hartsfield-Jackson International Airport, Delta World Headquarters, Porsche North America, and Chick-Fil-A Corporate Support Center. 1324 Mercer Avenue isn’t just a house—it’s a place to call home in the heart of East Point.
Location
State GA
County Fulton
Lake Name None
Rooms
Bedroom Description Master on Main
Other Rooms None
Basement None
Main Level Bedrooms 3
Dining Room Open Concept
Interior
Interior Features Disappearing Attic Stairs, High Ceilings 10 ft Main, Recessed Lighting, Walk-In Closet(s)
Heating Central
Cooling Central Air
Flooring Hardwood, Laminate
Fireplaces Number 1
Fireplaces Type Gas Starter
Window Features None
Appliance Dishwasher, Disposal, Dryer, Gas Oven, Gas Range, Refrigerator, Washer
Laundry Laundry Room, Main Level
Exterior
Exterior Feature None
Garage Driveway
Fence Back Yard
Pool None
Community Features None
Utilities Available Cable Available, Electricity Available, Natural Gas Available, Phone Available, Sewer Available, Water Available
Waterfront Description None
View City
Roof Type Shingle
Street Surface Asphalt
Accessibility None
Handicap Access None
Porch Covered, Deck
Private Pool false
Building
Lot Description Back Yard
Story One
Foundation Concrete Perimeter
Sewer Public Sewer
Water Public
Architectural Style Craftsman
Level or Stories One
Structure Type HardiPlank Type
New Construction No
Construction Status Resale
Schools
Elementary Schools Parklane
Middle Schools Woodland - Fulton
High Schools Tri-Cities
Others
Senior Community no
Restrictions false
Tax ID 14 013000050447
Special Listing Condition None
Read Less
Want to know what your home might be worth? Contact us for a FREE valuation!

Our team is ready to help you sell your home for the highest possible price ASAP

Bought with Blue Door Associates, LLC






