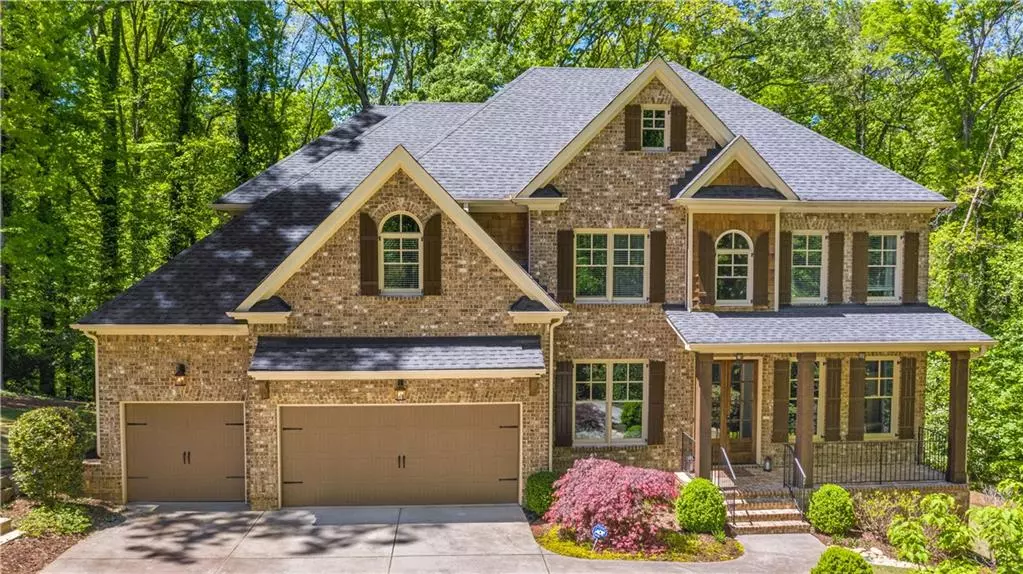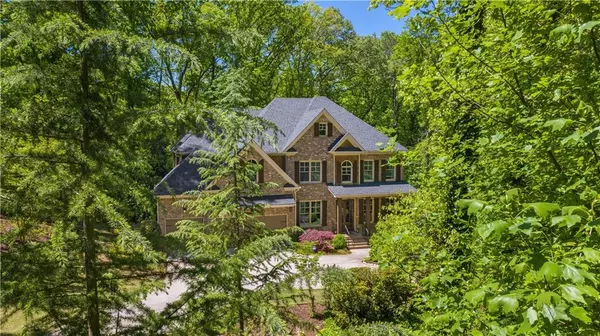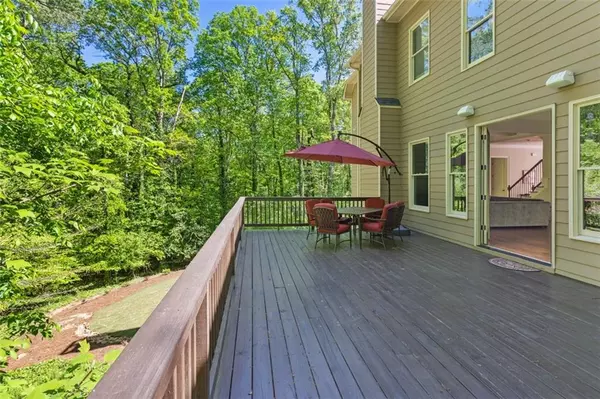$1,565,000
$1,500,000
4.3%For more information regarding the value of a property, please contact us for a free consultation.
3715 Cloudland DR NW Atlanta, GA 30327
6 Beds
5 Baths
5,534 SqFt
Key Details
Sold Price $1,565,000
Property Type Single Family Home
Sub Type Single Family Residence
Listing Status Sold
Purchase Type For Sale
Square Footage 5,534 sqft
Price per Sqft $282
Subdivision Paces
MLS Listing ID 7462375
Sold Date 10/21/24
Style Traditional
Bedrooms 6
Full Baths 5
Construction Status Resale
HOA Y/N No
Originating Board First Multiple Listing Service
Year Built 2014
Annual Tax Amount $17,880
Tax Year 2024
Lot Size 1.480 Acres
Acres 1.48
Property Description
In Paces neighborhood tucked away at the end of a long driveway sits a lovely home surrounded by flat 1.3 acres of mature trees and forest views. Smartly designed floorplan with spacious yet comfortable living spaces and maximum privacy. A light filled family room is open to the bright kitchen, dining area and huge deck that overlooks endless lush forest views. The large center island is the perfect spot for meal prep or homework time. Oversized walk-in pantry and a full laundry room enhance the main level functionality. A desirable main level guest bedroom and full bath, plus an office, living room, and 3-car garage complete the main floor.
The primary + 3 additional bedrooms + a large playroom are upstairs. The primary has tall ceilings and a sitting area framed by large windows. The marble bath has separate vanities, jetted tub, and an oversized shower. A 2nd laundry plus separate walk-in closets provide more than enough space for even the most extensive shoe collection!
The lower level has 2 additional bedrooms (one currently a gym) and full bath. Large recreation space and media room is perfect for watching the big game or catching a flick on family night. Plenty of storage in 3 separate unfinished spaces plus access to the yard.
This excellent location is close to everything! Lovett, Westminster and Jackson Elem, Vinings Jubilee, Whole Foods, 3 mins to I-75, and lots of dining and shopping options. Really great home and a great price that won't last long!
Location
State GA
County Fulton
Lake Name None
Rooms
Bedroom Description Sitting Room
Other Rooms None
Basement Daylight, Exterior Entry, Finished, Finished Bath, Full, Interior Entry
Main Level Bedrooms 1
Dining Room Separate Dining Room
Interior
Interior Features Bookcases, Cathedral Ceiling(s), Entrance Foyer 2 Story, High Ceilings 9 ft Upper, High Ceilings 10 ft Main, High Speed Internet, His and Hers Closets, Tray Ceiling(s), Walk-In Closet(s)
Heating Natural Gas, Zoned
Cooling Ceiling Fan(s), Central Air, Zoned
Flooring Carpet, Hardwood
Fireplaces Number 1
Fireplaces Type Family Room
Window Features Insulated Windows
Appliance Dishwasher, Disposal, Double Oven, Gas Cooktop, Gas Oven, Refrigerator
Laundry Laundry Room, Main Level, Sink, Upper Level
Exterior
Exterior Feature Private Yard
Garage Attached, Garage, Garage Faces Front, Kitchen Level, Level Driveway
Garage Spaces 3.0
Fence None
Pool None
Community Features Near Schools, Street Lights
Utilities Available Cable Available, Electricity Available, Natural Gas Available, Sewer Available, Water Available
Waterfront Description None
View Trees/Woods, Other
Roof Type Composition
Street Surface Paved
Accessibility None
Handicap Access None
Porch Deck, Front Porch, Patio
Private Pool false
Building
Lot Description Back Yard, Front Yard, Landscaped, Level, Private, Wooded
Story Three Or More
Foundation None
Sewer Septic Tank
Water Public
Architectural Style Traditional
Level or Stories Three Or More
Structure Type Brick 3 Sides,Cement Siding
New Construction No
Construction Status Resale
Schools
Elementary Schools Jackson - Atlanta
Middle Schools Willis A. Sutton
High Schools North Atlanta
Others
Senior Community no
Restrictions false
Tax ID 17 0199 LL0899
Special Listing Condition None
Read Less
Want to know what your home might be worth? Contact us for a FREE valuation!

Our team is ready to help you sell your home for the highest possible price ASAP

Bought with John Bailey Realty, Inc.






