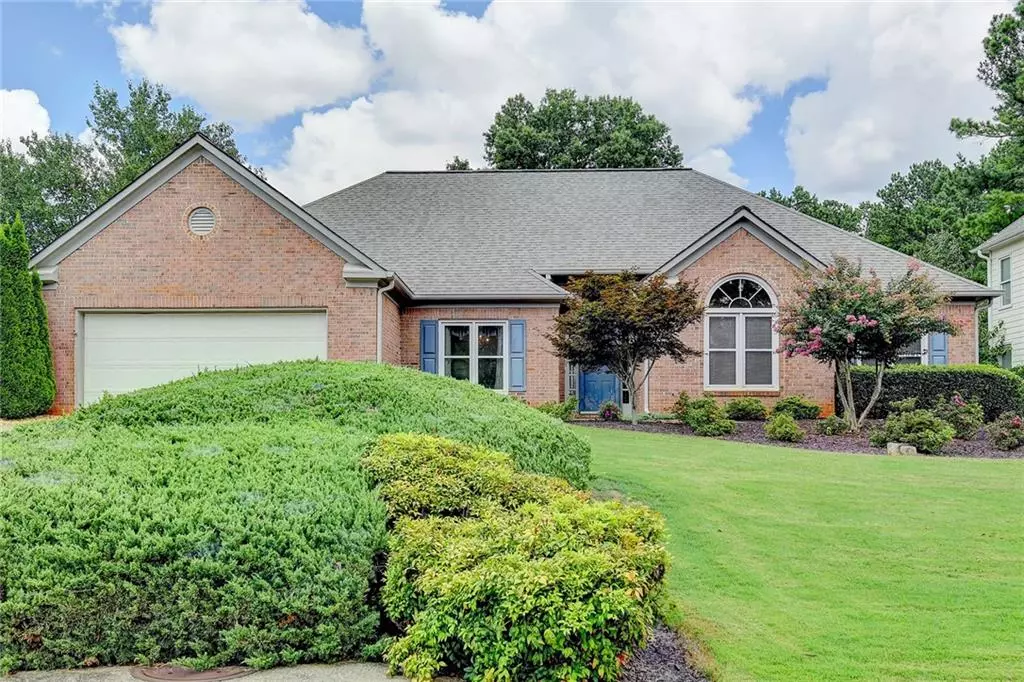$537,565
$550,000
2.3%For more information regarding the value of a property, please contact us for a free consultation.
11285 Brookhollow TRL Johns Creek, GA 30022
3 Beds
2 Baths
1,860 SqFt
Key Details
Sold Price $537,565
Property Type Single Family Home
Sub Type Single Family Residence
Listing Status Sold
Purchase Type For Sale
Square Footage 1,860 sqft
Price per Sqft $289
Subdivision Brookhollow
MLS Listing ID 7437508
Sold Date 11/01/24
Style Traditional
Bedrooms 3
Full Baths 2
Construction Status Resale
HOA Fees $800
HOA Y/N Yes
Originating Board First Multiple Listing Service
Year Built 1992
Annual Tax Amount $2,138
Tax Year 2023
Lot Size 9,234 Sqft
Acres 0.212
Property Description
Welcome Home to your one level RANCH home just minutes to Avalon and downtown Alpharetta -Why pay downtown Alpharetta prices when this home is move in ready and close to everything! Elegant Hardwood Foyer greets you as you enter - Spacious Dining Room is ideal for parties or Family Gatherings. Soaring 12-foot ceiling and Triple Window provides lots of Natural Light in the Living Room, an excellent Second Area for entertaining, reading or having friends over. Kitchen with Stainless Steel Microwave, Refrigerator and 5 burner gas stove is open to Vaulted Fireside Family Room and Eat-in Area. Mudroom/Laundry Room located right off Kitchen makes unloading groceries a breeze! Primary Bedroom provides a wonderful retreat at the end of the day and also has Private Door to the stone patio for enjoying your morning coffee! Adjoining Spa Bath with double vanities and separate soaking tub and shower. Large Walk in Closet is sure to please any clothes lover! Two secondary Bedrooms are spacious and conveniently located across from Full Bath. Step outside to your wonderfully landscaped back yard complete with Gas Grill to remain. Perfect spot to sit outside and watch the seasons change! Neighborhood Pool, Tennis Courts and Playground provides a great place to meet neighbors or socialize with friends. Top ranked North Fulton Schools are a quick drive away, as are great restaurants, shopping, gyms and parks. Recent Updates include: Newer Roof, New Windows, Newer Flooring (NO carpet), Newer Appliances, Extended Stone Patio with side walkway, Tankless Hot Water Heater, Dehumidifier for HVAC system, Newer Kitchen Floors and Bathroom, Upgraded Security System. Great location with easy access to GA400 and 141! Property Taxes reflect Senior Tax Rate.
Location
State GA
County Fulton
Lake Name None
Rooms
Bedroom Description Master on Main
Other Rooms None
Basement None
Main Level Bedrooms 3
Dining Room Separate Dining Room
Interior
Interior Features Disappearing Attic Stairs, Entrance Foyer, High Ceilings 9 ft Main, High Speed Internet, Tray Ceiling(s), Vaulted Ceiling(s), Walk-In Closet(s)
Heating Forced Air, Natural Gas
Cooling Ceiling Fan(s), Central Air
Flooring Ceramic Tile, Hardwood
Fireplaces Number 1
Fireplaces Type Factory Built, Family Room, Gas Log, Gas Starter
Window Features Insulated Windows
Appliance Dishwasher, Disposal, Dryer, Gas Oven, Gas Range, Microwave, Refrigerator, Self Cleaning Oven, Tankless Water Heater, Washer
Laundry Laundry Room, Main Level, Mud Room
Exterior
Exterior Feature Garden, Private Entrance, Private Yard
Garage Attached, Driveway, Garage, Garage Faces Front, Kitchen Level
Garage Spaces 2.0
Fence Back Yard, Fenced
Pool None
Community Features Homeowners Assoc, Near Schools, Near Shopping, Near Trails/Greenway, Playground, Pool, Street Lights, Tennis Court(s)
Utilities Available Cable Available, Electricity Available, Natural Gas Available, Phone Available, Underground Utilities, Water Available
Waterfront Description None
View Other
Roof Type Composition,Shingle
Street Surface Paved
Accessibility Accessible Approach with Ramp, Accessible Bedroom, Accessible Entrance
Handicap Access Accessible Approach with Ramp, Accessible Bedroom, Accessible Entrance
Porch Patio
Private Pool false
Building
Lot Description Landscaped, Private, Wooded
Story One
Foundation Slab
Sewer Public Sewer
Water Public
Architectural Style Traditional
Level or Stories One
Structure Type Brick,Brick Front,HardiPlank Type
New Construction No
Construction Status Resale
Schools
Elementary Schools Ocee
Middle Schools Taylor Road
High Schools Chattahoochee
Others
Senior Community no
Restrictions false
Tax ID 11 036201560829
Ownership Fee Simple
Acceptable Financing Cash, Conventional
Listing Terms Cash, Conventional
Financing no
Special Listing Condition None
Read Less
Want to know what your home might be worth? Contact us for a FREE valuation!

Our team is ready to help you sell your home for the highest possible price ASAP

Bought with Atlanta Realty Global, LLC.






